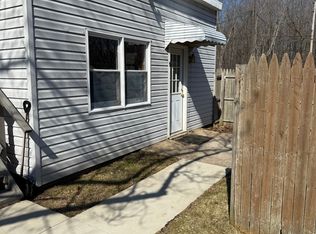Sold for $195,000
$195,000
4805 Carpenter Rd, Ashtabula, OH 44004
2beds
1,053sqft
Single Family Residence
Built in 2003
0.99 Acres Lot
$223,100 Zestimate®
$185/sqft
$1,320 Estimated rent
Home value
$223,100
Estimated sales range
Not available
$1,320/mo
Zestimate® history
Loading...
Owner options
Explore your selling options
What's special
Extremely well-maintained 2-bedroom, 2-bath ranch home built in 2003. Great for a snowbird, starter, downsizer and more. Vaulted great room with gas fireplace, open dining area and kitchen with breakfast bar. Master bedroom has a great sized closet and ensuite full bath with a jetted tub. 2nd bedroom is good sized and a 2nd bathroom is located in the hall. Main floor laundry room features a large pantry closet and utility closet. Extra deep 22 x 27 attached garage with pull-down stairs for attic storage. Kitchen and laundry appliances are included. Central and ceiling fans. Awesome open back yard would be great for entertainment or pets. Located on .99-acre lot, this home is convenient to stores, restaurants and more. 1.3-miles to public park, 3-miles to public beach, harbor district and Lake Erie access, 6-miles to Geneva on the Lake. Access to all you need. Bonus Perk... at times you can hear the waves of Lake Erie from the back yard. This one is super clean and ready to move in!! Make it yours! *** This house is not for rent - any listings for rent are a scam. House is for sale only ***
Zillow last checked: 8 hours ago
Listing updated: March 05, 2025 at 07:25am
Listing Provided by:
Charlotte Baldwin baldwinsells@gmail.com440-812-3834,
RE/MAX Results
Bought with:
Beverly T Kaminski, 366081
Howard Hanna
Richard Mahne, 326379
Howard Hanna
Source: MLS Now,MLS#: 5095015 Originating MLS: Lake Geauga Area Association of REALTORS
Originating MLS: Lake Geauga Area Association of REALTORS
Facts & features
Interior
Bedrooms & bathrooms
- Bedrooms: 2
- Bathrooms: 2
- Full bathrooms: 2
- Main level bathrooms: 2
- Main level bedrooms: 2
Primary bedroom
- Description: Master has a ensuite full bath and ceiling fan.,Flooring: Carpet
- Level: First
- Dimensions: 12 x 12
Bedroom
- Description: Ceiling fan,Flooring: Carpet
- Level: First
- Dimensions: 13 x 11
Primary bathroom
- Description: Flooring: Linoleum
- Level: First
- Dimensions: 8 x 5
Bathroom
- Description: Guest hall full bath.,Flooring: Linoleum
- Level: First
- Dimensions: 8 x 6
Great room
- Description: Large vaulted great room has plenty of room for dining area and is open to the kitchen. Gas Fireplace and ceiling fan.,Flooring: Carpet
- Features: Breakfast Bar, Fireplace, Vaulted Ceiling(s)
- Level: First
- Dimensions: 25 x 15
Kitchen
- Description: Open to the great room, this has a great breakfast bar and even room for a small breakfast table. Door to the back yard.,Flooring: Carpet
- Features: Breakfast Bar, Laminate Counters
- Level: First
- Dimensions: 13 x 12
Laundry
- Description: Large family room is a great drop zone off the garage. Large pantry closet and utility closet.,Flooring: Linoleum
- Level: First
- Dimensions: 9 x 8
Heating
- Forced Air, Fireplace(s), Gas
Cooling
- Central Air
Appliances
- Included: Dryer, Dishwasher, Range, Refrigerator, Washer
- Laundry: Washer Hookup, Electric Dryer Hookup, Main Level, Laundry Room
Features
- Breakfast Bar, Ceiling Fan(s), Eat-in Kitchen, Vaulted Ceiling(s)
- Windows: Double Pane Windows
- Basement: None
- Number of fireplaces: 1
- Fireplace features: Gas Log, Living Room, Ventless, Gas
Interior area
- Total structure area: 1,053
- Total interior livable area: 1,053 sqft
- Finished area above ground: 1,053
- Finished area below ground: 0
Property
Parking
- Total spaces: 2
- Parking features: Additional Parking, Attached, Concrete, Driveway, Garage Faces Front, Garage, Garage Door Opener
- Attached garage spaces: 2
Features
- Levels: One
- Stories: 1
- Patio & porch: Covered, Front Porch
Lot
- Size: 0.99 Acres
- Dimensions: 100 x 430
- Features: Cleared
Details
- Parcel number: 480301004200
Construction
Type & style
- Home type: SingleFamily
- Architectural style: Ranch
- Property subtype: Single Family Residence
Materials
- Vinyl Siding
- Foundation: Slab
- Roof: Asphalt,Fiberglass
Condition
- Year built: 2003
Utilities & green energy
- Sewer: Septic Tank
- Water: Public
Community & neighborhood
Security
- Security features: Smoke Detector(s)
Community
- Community features: Lake, Playground, Park, Restaurant, Shopping
Location
- Region: Ashtabula
Price history
| Date | Event | Price |
|---|---|---|
| 3/4/2025 | Sold | $195,000-7.1%$185/sqft |
Source: | ||
| 3/1/2025 | Pending sale | $210,000$199/sqft |
Source: | ||
| 2/2/2025 | Contingent | $210,000$199/sqft |
Source: | ||
| 1/17/2025 | Listed for sale | $210,000+452.6%$199/sqft |
Source: | ||
| 8/22/2002 | Sold | $38,000+31%$36/sqft |
Source: Public Record Report a problem | ||
Public tax history
| Year | Property taxes | Tax assessment |
|---|---|---|
| 2024 | $1,910 -2.1% | $51,490 |
| 2023 | $1,952 +13.1% | $51,490 +25.7% |
| 2022 | $1,725 -1.1% | $40,950 |
Find assessor info on the county website
Neighborhood: 44004
Nearby schools
GreatSchools rating
- 4/10Lakeside Intermediate SchoolGrades: 3-4Distance: 1.9 mi
- 5/10Lakeside Junior High SchoolGrades: 7-8Distance: 3 mi
- 2/10Lakeside High SchoolGrades: 9-12Distance: 3.1 mi
Schools provided by the listing agent
- District: Ashtabula Area CSD - 401
Source: MLS Now. This data may not be complete. We recommend contacting the local school district to confirm school assignments for this home.
Get a cash offer in 3 minutes
Find out how much your home could sell for in as little as 3 minutes with a no-obligation cash offer.
Estimated market value$223,100
Get a cash offer in 3 minutes
Find out how much your home could sell for in as little as 3 minutes with a no-obligation cash offer.
Estimated market value
$223,100
