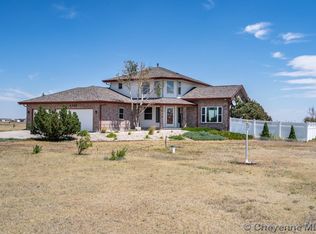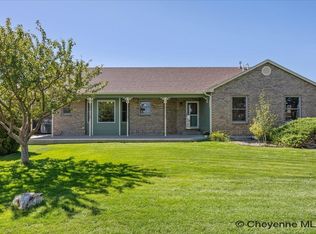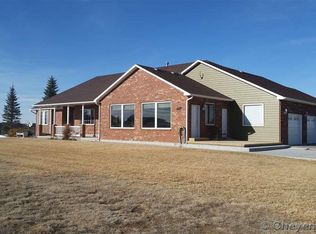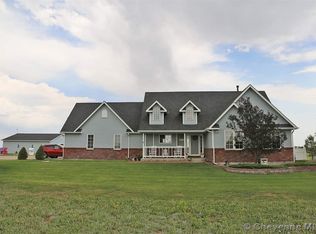Sold on 06/20/25
Price Unknown
4805 Blazing Star Rd, Cheyenne, WY 82009
4beds
4,574sqft
Rural Residential, Residential
Built in 2002
4.82 Acres Lot
$704,600 Zestimate®
$--/sqft
$3,935 Estimated rent
Home value
$704,600
$669,000 - $740,000
$3,935/mo
Zestimate® history
Loading...
Owner options
Explore your selling options
What's special
This wonderful close-in rural home on just under 5 acres offers 4 spacious bedrooms, 4 bathrooms, a large 3-car attached garage, an outbuilding and outdoor RV storage. The formal entry is inviting with plenty of daylight and high ceilings. Conveniently located off the foyer is a wonderful home office, perfect for remote workers. The formal living room and dining room offer the best in entertaining space and the family room with gas fireplace, features a wall of windows, high ceilings and a place for friends and family to gather for casual affairs. The spacious kitchen with attractive cabinetry and granite counters, has a nice walk-in pantry, and a breakfast nook with easy access to the enclosed sunroom and deck. The upstairs bedrooms are nicely sized, and the primary suite has a gas fireplace, 5-piece bathroom with a large walk-in closet. Another perk is the large laundry room on the same level as the bedrooms and guest bathroom. The basement offers another large ensuite bedroom with a walk-in closet, and 3/4 bathroom with a large walk-in shower. There is also a room that works well for exercise equipment or perhaps another home office. There is a home theater with reclining chairs and a wet bar. Lastly, there is also a built-in walk in safe located in the basement for your valuables and collections. Outside there is fenced in area in the back, a 52x24 shop, plus two large RV covers to help protect your vehicles from the elements of the weather. Call today for your private showing of this spectacular home!
Zillow last checked: 8 hours ago
Listing updated: June 20, 2025 at 02:11pm
Listed by:
Scott Foster 307-631-4289,
#1 Properties
Bought with:
Scott Foster
#1 Properties
Source: Cheyenne BOR,MLS#: 96991
Facts & features
Interior
Bedrooms & bathrooms
- Bedrooms: 4
- Bathrooms: 4
- Full bathrooms: 2
- 3/4 bathrooms: 1
- 1/2 bathrooms: 1
- Main level bathrooms: 1
Primary bedroom
- Level: Upper
- Area: 306
- Dimensions: 17 x 18
Bedroom 2
- Level: Upper
- Area: 121
- Dimensions: 11 x 11
Bedroom 3
- Level: Upper
- Area: 144
- Dimensions: 12 x 12
Bedroom 4
- Level: Basement
- Area: 260
- Dimensions: 13 x 20
Bedroom 5
- Level: Basement
Bathroom 1
- Features: 1/2
- Level: Main
Bathroom 2
- Features: Full
- Level: Upper
Bathroom 3
- Features: Full
- Level: Upper
Bathroom 4
- Features: 3/4
- Level: Basement
Dining room
- Level: Main
- Area: 144
- Dimensions: 12 x 12
Family room
- Level: Main
- Area: 400
- Dimensions: 16 x 25
Kitchen
- Level: Main
- Area: 170
- Dimensions: 10 x 17
Living room
- Level: Main
- Area: 192
- Dimensions: 12 x 16
Basement
- Area: 1583
Heating
- Hot Water, Natural Gas
Cooling
- Central Air
Appliances
- Included: Dishwasher, Disposal, Microwave, Range, Refrigerator
- Laundry: Upper Level
Features
- Den/Study/Office, Eat-in Kitchen, Great Room, Pantry, Rec Room, Separate Dining, Vaulted Ceiling(s), Walk-In Closet(s), Wet Bar, Granite Counters, Sun Room
- Flooring: Hardwood, Tile
- Windows: Thermal Windows
- Basement: Partially Finished
- Number of fireplaces: 2
- Fireplace features: Two, Gas
Interior area
- Total structure area: 4,574
- Total interior livable area: 4,574 sqft
- Finished area above ground: 2,991
Property
Parking
- Total spaces: 9
- Parking features: 3 Car Attached, 4+ Car Detached, Garage Door Opener, RV Access/Parking, 2 Car Carport
- Attached garage spaces: 7
- Carport spaces: 2
- Covered spaces: 5
Accessibility
- Accessibility features: None
Features
- Levels: Two
- Stories: 2
- Patio & porch: Deck, Covered Porch
- Exterior features: Sprinkler System, Enclosed Sunroom-no heat
- Has spa: Yes
- Spa features: Bath
- Fencing: Back Yard
Lot
- Size: 4.82 Acres
- Dimensions: 209,959
Details
- Additional structures: Workshop, Outbuilding
- Parcel number: 14662430101200
- Special conditions: None of the Above
Construction
Type & style
- Home type: SingleFamily
- Property subtype: Rural Residential, Residential
Materials
- Brick, Metal Siding
- Foundation: Basement
- Roof: Composition/Asphalt
Condition
- New construction: No
- Year built: 2002
Utilities & green energy
- Electric: High West Energy
- Gas: Black Hills Energy
- Sewer: Septic Tank
- Water: Well
Green energy
- Energy efficient items: Ceiling Fan
- Water conservation: Drip SprinklerSym.onTimer
Community & neighborhood
Location
- Region: Cheyenne
- Subdivision: Meadowlark Esta
Other
Other facts
- Listing agreement: N
- Listing terms: Cash,Conventional,VA Loan
Price history
| Date | Event | Price |
|---|---|---|
| 6/20/2025 | Sold | -- |
Source: | ||
| 5/27/2025 | Pending sale | $750,000$164/sqft |
Source: | ||
| 5/2/2025 | Listed for sale | $750,000-3.2%$164/sqft |
Source: | ||
| 5/2/2025 | Listing removed | $775,000$169/sqft |
Source: | ||
| 3/20/2025 | Listed for sale | $775,000-1.9%$169/sqft |
Source: | ||
Public tax history
| Year | Property taxes | Tax assessment |
|---|---|---|
| 2024 | $5,346 +5.5% | $79,537 +3.1% |
| 2023 | $5,069 +15.2% | $77,138 +17.8% |
| 2022 | $4,399 +7.9% | $65,488 +8.2% |
Find assessor info on the county website
Neighborhood: 82009
Nearby schools
GreatSchools rating
- 7/10Dildine Elementary SchoolGrades: K-4Distance: 1.4 mi
- 3/10Carey Junior High SchoolGrades: 7-8Distance: 2.8 mi
- 4/10East High SchoolGrades: 9-12Distance: 3 mi



