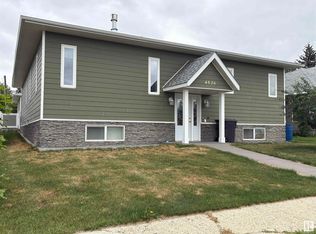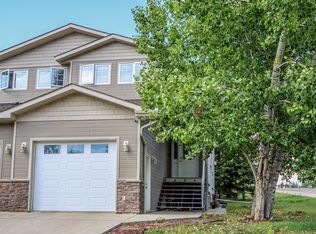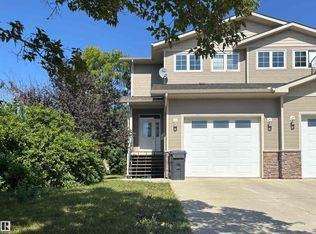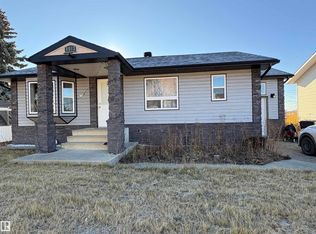Nestled in a peaceful cul-de-sac, this well maintained home boasts fresh paint in neutral tones and an open concept living area featuring ceramic tile and hardwood flooring. The living room is highlighted by a bright bay window, creating a welcoming atmosphere. The kitchen is equipped with a corner pantry, an eat-at island, and a dining space that offers access to the deck and backyard, perfect for entertaining. The primary bedroom includes a walk-in closet and a 3-piece ensuite. The lower level features a spacious family room, ideal for family activities. Outside, the backyard is a private retreat with a large deck and a garden. The double detached garage is heated and insulated, complete with a built-in workbench and concrete flooring, adding functionality and value to this charming home. Located between both St. Paul & Bonnyville, Glendon is a family oriented community with a K-12 school, fire dept, hockey rink, local businesses and more. Make Glendon your next home!
This property is off market, which means it's not currently listed for sale or rent on Zillow. This may be different from what's available on other websites or public sources.



