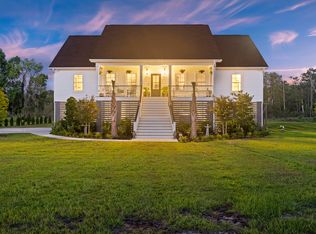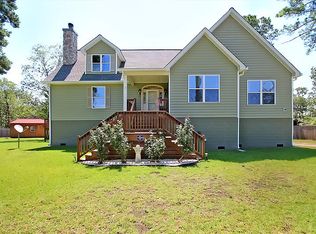This low country style elevated home is approximately 3 years old and situated on 3.14 acres in Meggett. The best of country living with close proximity to West Ashley, downtown Charleston and the beaches. Public boat landing, Stono River and the Intracoastal waterway are close by. This one story elevated home has an open floorplan which is ideal for entertaining. The greatroom opens to the screened porch overlooking the backyard and the flower gardens. The large front porch looks out at the mossy oaks and marsh across the street. There is a 2 car garage and tons of space on the first floor for workshop, storage, etc. Also backyard is fenced and has a brick paver patio- great for grilling. Patio is reclaimed Charleston brick. There is a large concrete pad for extra parking. Foyer opens to the greatroom and separate dining area. This open floorplan is ideal for entertaining. The kitchen offers stainless steel appliances (gas stove), copper sink and gorgeous tile backsplash. Eat in kitchen overlooks backyard. There are 2 bedrooms with a shared bath on the left side of home. The master bedroom and an additional bedroom(could be office, rec/playroom) are on the right side of the home. Each of these bedrooms has 2 custom closets. The master bath has dual vanities, large tiled shower with 2 shower heads accessible from each of these bedrooms. The powder room and laundry are off the hall to the garage. Solid oak flooring in all of the home except baths have tile and the two bedrooms on the left of the home have carpet. There is gas tank for gas stove, gas logs and almost new generator. Attic pull down stairway with storage. There is a walk in cooler underneath the house (owner uses for her flowers) it can remain a cooler or flood doors can be reinstalled. There is a lockable exterior door where one flood door was previously. The current owner has flower gardens on portions of the 3.14 acres.
This property is off market, which means it's not currently listed for sale or rent on Zillow. This may be different from what's available on other websites or public sources.

