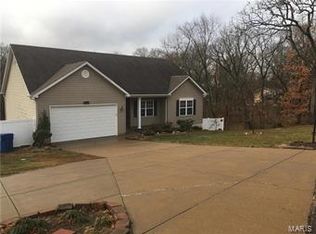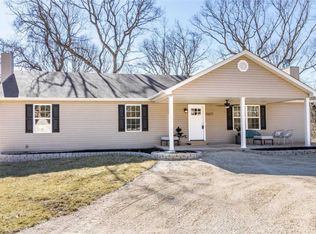Closed
Listing Provided by:
Brian D Pence 314-278-9848,
St. Louis Area Properties, LLC,
Eric J Wittman 636-697-7653,
St. Louis Area Properties, LLC
Bought with: Keller Williams Realty St. Louis
Price Unknown
4804 W Rock Creek Rd, High Ridge, MO 63049
4beds
2,134sqft
Single Family Residence
Built in 2004
1.28 Acres Lot
$337,900 Zestimate®
$--/sqft
$2,389 Estimated rent
Home value
$337,900
$297,000 - $382,000
$2,389/mo
Zestimate® history
Loading...
Owner options
Explore your selling options
What's special
This Property is A TRUE MUST SEE! This Home Won't Last! Covered Front Entry, Great Room Concept, 3 Beds - 2 Baths, Laundry, Two Car Garage all on Main Floor. Privacy, spacious and a very rare find for this price. 4 Bedrooms and 3 Baths total. Wonderful and spacious finished walk out lower level. Step through the covered front entry and into a great room floor plan with fireplace and gorgeous cherry wood floors. A large deck right off kitchen overlooks the huge back yard. The lower level is open and sunny with patio doors, a family room, 4th bedroom (with walk in closet), large full bath and terrific workshop spaces. This large property is 1.28 Acres with privacy fencing and fully fenced back yard. The lower level family room steps onto a covered patio and a level garden area. Turn around driveway. New HVAC system installed in 2020. This home is priced well below market value for quick sale. 4 Minutes to shopping, 18 Minutes to 270 and Gravois.
Zillow last checked: 8 hours ago
Listing updated: April 28, 2025 at 05:02pm
Listing Provided by:
Brian D Pence 314-278-9848,
St. Louis Area Properties, LLC,
Eric J Wittman 636-697-7653,
St. Louis Area Properties, LLC
Bought with:
Tyler M Schmitz, 2019005163
Keller Williams Realty St. Louis
Source: MARIS,MLS#: 24047748 Originating MLS: St. Charles County Association of REALTORS
Originating MLS: St. Charles County Association of REALTORS
Facts & features
Interior
Bedrooms & bathrooms
- Bedrooms: 4
- Bathrooms: 3
- Full bathrooms: 3
- Main level bathrooms: 2
- Main level bedrooms: 3
Bedroom
- Features: Floor Covering: Carpeting, Wall Covering: Some
- Level: Main
- Area: 182
- Dimensions: 14x13
Bedroom
- Features: Floor Covering: Carpeting, Wall Covering: Some
- Level: Main
- Area: 120
- Dimensions: 12x10
Bedroom
- Features: Floor Covering: Carpeting, Wall Covering: Some
- Level: Main
- Area: 110
- Dimensions: 11x10
Bedroom
- Features: Floor Covering: Carpeting, Wall Covering: Some
- Level: Lower
- Area: 195
- Dimensions: 15x13
Bathroom
- Features: Floor Covering: Ceramic Tile, Wall Covering: None
- Level: Main
- Area: 30
- Dimensions: 6x5
Bathroom
- Features: Floor Covering: Ceramic Tile, Wall Covering: None
- Level: Main
- Area: 30
- Dimensions: 6x5
Bathroom
- Features: Floor Covering: Ceramic Tile, Wall Covering: None
- Level: Lower
- Area: 35
- Dimensions: 7x5
Bonus room
- Features: Floor Covering: Ceramic Tile, Wall Covering: None
- Level: Lower
- Area: 81
- Dimensions: 9x9
Bonus room
- Features: Floor Covering: Concrete, Wall Covering: None
- Level: Lower
- Area: 221
- Dimensions: 17x13
Bonus room
- Features: Floor Covering: Concrete, Wall Covering: None
- Level: Lower
- Area: 110
- Dimensions: 11x10
Dining room
- Features: Floor Covering: Wood, Wall Covering: Some
- Level: Main
- Area: 110
- Dimensions: 11x10
Family room
- Features: Floor Covering: Luxury Vinyl Plank, Wall Covering: Some
- Level: Lower
- Area: 325
- Dimensions: 25x13
Kitchen
- Features: Floor Covering: Wood, Wall Covering: None
- Level: Main
- Area: 110
- Dimensions: 11x10
Laundry
- Features: Floor Covering: Wood, Wall Covering: None
- Level: Main
- Area: 35
- Dimensions: 7x5
Living room
- Features: Floor Covering: Wood, Wall Covering: Some
- Level: Main
- Area: 300
- Dimensions: 20x15
Storage
- Features: Floor Covering: Concrete, Wall Covering: None
- Level: Lower
- Area: 99
- Dimensions: 11x9
Heating
- Electric, Forced Air
Cooling
- Ceiling Fan(s), Central Air, Electric
Appliances
- Included: Electric Water Heater, Dishwasher, Disposal, Electric Range, Electric Oven, Refrigerator
- Laundry: Main Level
Features
- Cathedral Ceiling(s), High Ceilings, Coffered Ceiling(s), Open Floorplan, Walk-In Closet(s), Entrance Foyer, Kitchen Island, Pantry
- Flooring: Carpet
- Doors: Sliding Doors
- Windows: Insulated Windows, Tilt-In Windows, Window Treatments
- Basement: Full,Partially Finished,Concrete,Walk-Out Access
- Number of fireplaces: 1
- Fireplace features: Wood Burning, Great Room, Recreation Room
Interior area
- Total structure area: 2,134
- Total interior livable area: 2,134 sqft
- Finished area above ground: 1,389
- Finished area below ground: 745
Property
Parking
- Total spaces: 2
- Parking features: Attached, Garage, Garage Door Opener, Off Street
- Attached garage spaces: 2
Features
- Levels: One
- Patio & porch: Deck, Patio
Lot
- Size: 1.28 Acres
- Dimensions: 257 x 114 x 55 x 416 x 332
- Features: Adjoins Wooded Area
- Topography: Terraced
Details
- Parcel number: 037.025.01002007
- Special conditions: Standard
Construction
Type & style
- Home type: SingleFamily
- Architectural style: Ranch,Traditional
- Property subtype: Single Family Residence
Materials
- Frame
Condition
- Year built: 2004
Utilities & green energy
- Sewer: Septic Tank
- Water: Public
Community & neighborhood
Location
- Region: High Ridge
- Subdivision: None
Other
Other facts
- Listing terms: Cash,Conventional,FHA,VA Loan
- Ownership: Private
- Road surface type: Concrete
Price history
| Date | Event | Price |
|---|---|---|
| 9/19/2024 | Sold | -- |
Source: | ||
| 8/23/2024 | Contingent | $314,000$147/sqft |
Source: | ||
| 8/15/2024 | Listed for sale | $314,000$147/sqft |
Source: | ||
| 8/5/2024 | Contingent | $314,000$147/sqft |
Source: | ||
| 8/3/2024 | Listed for sale | $314,000+57.8%$147/sqft |
Source: | ||
Public tax history
| Year | Property taxes | Tax assessment |
|---|---|---|
| 2025 | $2,401 +6.6% | $33,700 +8% |
| 2024 | $2,253 +0.5% | $31,200 |
| 2023 | $2,241 -0.1% | $31,200 |
Find assessor info on the county website
Neighborhood: 63049
Nearby schools
GreatSchools rating
- 7/10High Ridge Elementary SchoolGrades: K-5Distance: 1.8 mi
- 5/10Wood Ridge Middle SchoolGrades: 6-8Distance: 2.8 mi
- 6/10Northwest High SchoolGrades: 9-12Distance: 7.6 mi
Schools provided by the listing agent
- Elementary: High Ridge Elem.
- Middle: Northwest Valley School
- High: Northwest High
Source: MARIS. This data may not be complete. We recommend contacting the local school district to confirm school assignments for this home.
Get a cash offer in 3 minutes
Find out how much your home could sell for in as little as 3 minutes with a no-obligation cash offer.
Estimated market value$337,900
Get a cash offer in 3 minutes
Find out how much your home could sell for in as little as 3 minutes with a no-obligation cash offer.
Estimated market value
$337,900

