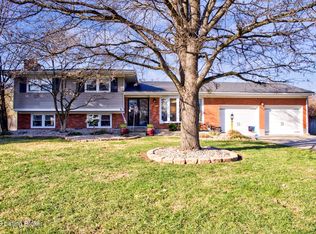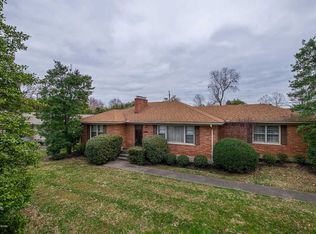Welcome home to this gorgeously Updated Ranch with a Fantastic lot and floor plan! This home offers 3 bedrooms and 2 full baths and has a maintenance free brick exterior. It is also within the city of Jeffersontown and comes with all the services the city has to offer! Tile floors in kitchen and baths, and all hardwood floors throughout the remainder of the first floor. The formal living room has a Bedford Stone fireplace, crown molding, and soothing neutral paint. The wonderfully bright kitchen has lots of cabinet and countertop space as well as an island with pendant lighting. A sliding barn door on the pantry and all stainless appliances (including a gas range) are also found here! The huge first floor family room with an additional fireplace that adjoins the dining area is such a
This property is off market, which means it's not currently listed for sale or rent on Zillow. This may be different from what's available on other websites or public sources.


