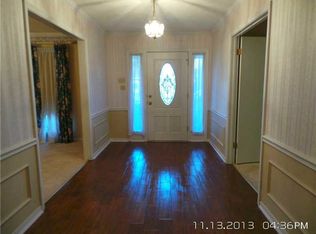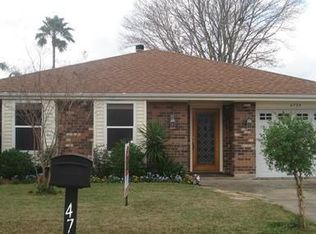Welcoming Cape Cod home nestled on circular drive in popular Metairie n'hood! Gourmet kitchen feat hi-top granite bfast bar, double washers & ovens, tile backsplash & sunny eat-in nook. Primary suite is absolutely enormous (20X20) w/spa shower & sunken tub. Tons of flex space for office, media room, exercise room, or more. Bring the fam! Backyard sanctuary incl inground pool w/XL hot tub. Bonus: lifted carport perfect for rec vehicles + 2car garage/workshop. Quiet block off Power Blvd, close to the lake.
This property is off market, which means it's not currently listed for sale or rent on Zillow. This may be different from what's available on other websites or public sources.


