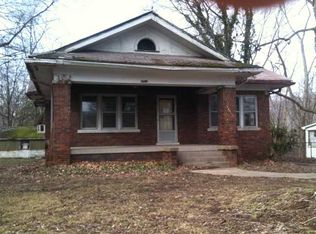Original Stringtown Road house situated on approximately 1.3 acres!!! Large Living Room, 3 spacious Bedrooms and an eat-in Kitchen. Partial walkout basement with opportunity to make use of existing space. Large lot with tons of mature trees, and abundant space for an outdoor structure, beautiful patio, firepit, or other usage of acreage, at an In-Town address! Newer roof and Furnace and brand new Water Heater! Amazing opportunity for a unique property that has not been available since 1945!!!!
This property is off market, which means it's not currently listed for sale or rent on Zillow. This may be different from what's available on other websites or public sources.
