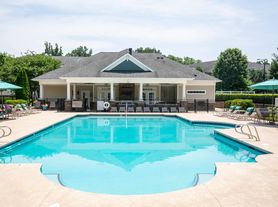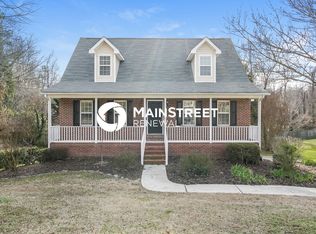Pet-friendly! 4804 SCARLET HAW DR, GREENSBORO NC 27410
3-bedroom Per-friendly Home w/ 2-car Garage & Fenced Yard
*ESTIMATED TOTAL MONTHLY LEASING PRICE: $2,254.95
Base Rent: $2,150.00
Filter Delivery: $5.00
Renters Insurance: $10.95
$1M Identify Protection, Credit Building, Resident Rewards, Move-In Concierge: $34.00
High-speed Internet up to 1 Gig: $55.00
*The estimated total monthly leasing price does not include utilities or optional/conditional fees, such as: pet, utility service, and security deposit waiver fees. Our Resident Benefits Package includes required Renters Insurance, Utility Service Set-Up, Identity Theft Protection, Resident Rewards, HVAC air filter delivery (where applicable), and Credit Building, all at the additional monthly cost shown above.
PROPERTY DESCRIPTION
This freshly renovated 3-bedroom, 2.5-bath home offers modern comfort and style throughout. This 2000 sq ft residence features new kitchen appliances, updated bathrooms, and new flooring in the main areas. All bedrooms include new carpet, and new light fixtures add a contemporary touch to every space. Enjoy peace of mind with a new HVAC system and plenty of outdoor living space on the new deck overlooking the fully fenced backyard. A 2-car garage provides convenient parking and storage. Pets allowed (2 max; no cats) Conveniently located near local shops, restaurants, and major roadways, this home is move-in ready and offers a wonderful blend of comfort, convenience, and modern upgrades.
$0 DEPOSIT TERMS & CONDITIONS:
HomeRiver Group has partnered with Termwise to offer an affordable alternative to an upfront cash security deposit. Eligible residents can choose between paying an upfront security deposit or replacing it with an affordable Termwise monthly security deposit waiver fee.
BEWARE OF SCAMS:
HomeRiver Group does not advertise properties on Craigslist, LetGo, or other classified ad websites. If you suspect one of our properties has been fraudulently listed on these platforms, please notify HomeRiver Group immediately. All payments related to leasing with HomeRiver Group are made exclusively through our website. We never accept wire transfers or payments via Zelle, PayPal, or Cash App. All leasing information contained herein is deemed accurate but not guaranteed. Please note that changes may have occurred since the photographs were taken. Square footage is estimated.
This home is not set up for housing vouchers.
$75.00 application fee per applicant 18 years of age and older. One-time non-refundable admin fee of $150.00. $300.00 non-refundable pet fee per pet and $25.00 monthly pet rent per pet. Tenant to pay for all utilities and lawn care.
House for rent
$2,150/mo
4804 Scarlet Haw Dr, Greensboro, NC 27410
3beds
2,064sqft
Price may not include required fees and charges.
Single family residence
Available now
Dogs OK
Central air
Hookups laundry
Attached garage parking
Fireplace
What's special
Fully fenced backyardNew hvac systemUpdated bathroomsNew kitchen appliances
- 22 days |
- -- |
- -- |
Zillow last checked: 9 hours ago
Listing updated: November 19, 2025 at 12:08pm
Travel times
Looking to buy when your lease ends?
Consider a first-time homebuyer savings account designed to grow your down payment with up to a 6% match & a competitive APY.
Facts & features
Interior
Bedrooms & bathrooms
- Bedrooms: 3
- Bathrooms: 3
- Full bathrooms: 2
- 1/2 bathrooms: 1
Heating
- Fireplace
Cooling
- Central Air
Appliances
- Included: Dishwasher, Refrigerator, WD Hookup
- Laundry: Hookups
Features
- WD Hookup
- Flooring: Carpet
- Has fireplace: Yes
Interior area
- Total interior livable area: 2,064 sqft
Video & virtual tour
Property
Parking
- Parking features: Attached
- Has attached garage: Yes
- Details: Contact manager
Features
- Patio & porch: Deck
- Fencing: Fenced Yard
Details
- Parcel number: 97134
Construction
Type & style
- Home type: SingleFamily
- Property subtype: Single Family Residence
Community & HOA
Location
- Region: Greensboro
Financial & listing details
- Lease term: 1 Year
Price history
| Date | Event | Price |
|---|---|---|
| 11/11/2025 | Listed for rent | $2,150$1/sqft |
Source: Zillow Rentals | ||
| 8/30/2025 | Listing removed | $339,900 |
Source: | ||
| 8/18/2025 | Pending sale | $339,900 |
Source: | ||
| 8/13/2025 | Price change | $339,900-1.4% |
Source: | ||
| 7/30/2025 | Price change | $344,900-1.4% |
Source: | ||

