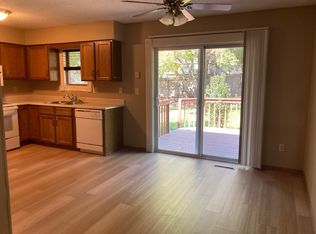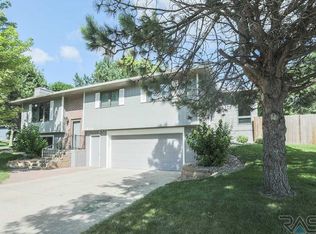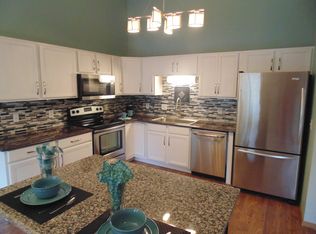Sold for $319,900
$319,900
4804 S Glenview Rd, Sioux Falls, SD 57103
4beds
2,110sqft
Single Family Residence
Built in 1990
10,179.97 Square Feet Lot
$356,500 Zestimate®
$152/sqft
$2,203 Estimated rent
Home value
$356,500
$339,000 - $374,000
$2,203/mo
Zestimate® history
Loading...
Owner options
Explore your selling options
What's special
Fantastic 4-bedroom home with a large backyard oasis! Well-cared-for home: four bedrooms and three baths, three bedrooms on the main level, the master bedroom with master bath. The main floor living room and dining area are open, with a sliding door leading to a size deck. The home comes with all appliances and a washer/dryer. Large yard with underground sprinkler system, a small paver patio in the backyard perfect for a fire pit. The garage floor has a nice epoxy coating with additional storage space. This home has had a single owner since 1991; you can see the pride in ownership, the home, and the lawn in immaculate shape. The open house is on Saturday, Dec. 9th, from 12-2pm.
Zillow last checked: 8 hours ago
Listing updated: February 09, 2024 at 12:31pm
Listed by:
Rebecca M Ohayon,
Coldwell Banker Empire Realty,
Tony Bachman,
Coldwell Banker Empire Realty
Bought with:
Amanda M Nielsen-Doop
Source: Realtor Association of the Sioux Empire,MLS#: 22307968
Facts & features
Interior
Bedrooms & bathrooms
- Bedrooms: 4
- Bathrooms: 3
- Full bathrooms: 1
- 3/4 bathrooms: 2
- Main level bedrooms: 3
Primary bedroom
- Description: 3/4 masterbath
- Level: Main
- Area: 180
- Dimensions: 15 x 12
Bedroom 2
- Description: dbl closet
- Level: Main
- Area: 121
- Dimensions: 11 x 11
Bedroom 3
- Description: dbl closet
- Level: Main
- Area: 121
- Dimensions: 11 x 11
Bedroom 4
- Description: large closet
- Level: Basement
- Area: 144
- Dimensions: 12 x 12
Dining room
- Description: sliding door to 14x10 deck
- Level: Main
- Area: 132
- Dimensions: 11 x 12
Family room
- Description: gas fireplace
- Level: Basement
- Area: 224
- Dimensions: 16 x 14
Kitchen
- Level: Main
- Area: 156
- Dimensions: 13 x 12
Living room
- Level: Main
- Area: 255
- Dimensions: 15 x 17
Heating
- 90% Efficient, Natural Gas
Cooling
- Central Air
Appliances
- Included: Dishwasher, Disposal, Dryer, Electric Range, Microwave, Refrigerator, Washer
Features
- 3+ Bedrooms Same Level, Formal Dining Rm, Master Downstairs, Master Bath
- Flooring: Carpet, Laminate, Vinyl
- Basement: Full
- Number of fireplaces: 1
- Fireplace features: Gas
Interior area
- Total interior livable area: 2,110 sqft
- Finished area above ground: 1,410
- Finished area below ground: 700
Property
Parking
- Total spaces: 2
- Parking features: Concrete
- Garage spaces: 2
Features
- Patio & porch: Deck
- Fencing: Partial,Privacy
Lot
- Size: 10,179 sqft
- Dimensions: 88x119x87x119
- Features: Corner Lot, City Lot
Details
- Parcel number: 57060
Construction
Type & style
- Home type: SingleFamily
- Architectural style: Split Foyer
- Property subtype: Single Family Residence
Materials
- Wood Siding
- Roof: Composition
Condition
- Year built: 1990
Utilities & green energy
- Sewer: Public Sewer
- Water: Public
Community & neighborhood
Location
- Region: Sioux Falls
- Subdivision: Ridge View 2nd Addn
Other
Other facts
- Listing terms: Conventional
- Road surface type: Asphalt, Curb and Gutter
Price history
| Date | Event | Price |
|---|---|---|
| 11/12/2025 | Listing removed | $319,900$152/sqft |
Source: | ||
| 1/29/2024 | Sold | $319,900$152/sqft |
Source: | ||
| 12/6/2023 | Listed for sale | $319,900$152/sqft |
Source: | ||
| 12/4/2023 | Listing removed | -- |
Source: | ||
| 10/11/2023 | Price change | $319,900-5.3%$152/sqft |
Source: | ||
Public tax history
| Year | Property taxes | Tax assessment |
|---|---|---|
| 2024 | $5,242 +14.8% | $322,900 |
| 2023 | $4,566 +10.6% | $322,900 +17.7% |
| 2022 | $4,127 +14.2% | $274,400 +17.9% |
Find assessor info on the county website
Neighborhood: 57103
Nearby schools
GreatSchools rating
- 7/10John Harris Elementary - 23Grades: PK-5Distance: 1.2 mi
- 7/10Patrick Henry Middle School - 07Grades: 6-8Distance: 1.8 mi
- 6/10Lincoln High School - 02Grades: 9-12Distance: 1.3 mi
Schools provided by the listing agent
- Elementary: John Harris ES
- Middle: Patrick Henry MS
- High: Lincoln HS
- District: Sioux Falls
Source: Realtor Association of the Sioux Empire. This data may not be complete. We recommend contacting the local school district to confirm school assignments for this home.
Get pre-qualified for a loan
At Zillow Home Loans, we can pre-qualify you in as little as 5 minutes with no impact to your credit score.An equal housing lender. NMLS #10287.


