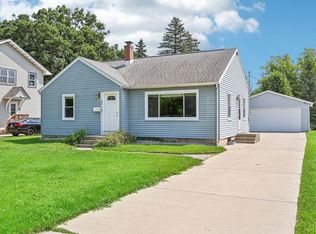Closed
$430,000
4804 Rothman Place, Monona, WI 53716
3beds
1,463sqft
Single Family Residence
Built in 1951
8,276.4 Square Feet Lot
$450,800 Zestimate®
$294/sqft
$2,258 Estimated rent
Home value
$450,800
$428,000 - $473,000
$2,258/mo
Zestimate® history
Loading...
Owner options
Explore your selling options
What's special
1950?s character meets comfortable, easy living in this charming Cape Cod! Inside, you?ll find arched doorways, beautiful refinished wood floors, 6 panel interior doors, Anderson windows, and spacious bedrooms. Private upper level primary bdrm offers a reading nook/office area and extra deep closets. LL provides a flex rm easily transformed into a movie or game room, laundry rm, & workbench, plus plenty of unfinished areas for storage. A floating deck for grilling out and entertaining friends, areas for gardening, and a convenient clothes line await you in the large backyard. Meticulously maintained with only 1 previous owner. Unparalleled location just steps away from Lake Monona and the bike path, the Dream Park, Monona Pool, Public Library, local schools, and more!
Zillow last checked: 8 hours ago
Listing updated: June 10, 2024 at 09:18am
Listed by:
Hansen Home Team Pref:608-219-6506,
Stark Company, REALTORS
Bought with:
John Stanislawski
Source: WIREX MLS,MLS#: 1974285 Originating MLS: South Central Wisconsin MLS
Originating MLS: South Central Wisconsin MLS
Facts & features
Interior
Bedrooms & bathrooms
- Bedrooms: 3
- Bathrooms: 1
- Full bathrooms: 1
- Main level bedrooms: 2
Primary bedroom
- Level: Upper
- Area: 240
- Dimensions: 16 x 15
Bedroom 2
- Level: Main
- Area: 130
- Dimensions: 10 x 13
Bedroom 3
- Level: Main
- Area: 108
- Dimensions: 9 x 12
Bathroom
- Features: At least 1 Tub, No Master Bedroom Bath
Family room
- Level: Lower
- Area: 253
- Dimensions: 23 x 11
Kitchen
- Level: Main
- Area: 140
- Dimensions: 10 x 14
Living room
- Level: Main
- Area: 192
- Dimensions: 16 x 12
Office
- Level: Upper
- Area: 210
- Dimensions: 14 x 15
Heating
- Natural Gas, Forced Air
Cooling
- Central Air
Appliances
- Included: Range/Oven, Refrigerator, Microwave, Disposal, Washer, Dryer, Water Softener
Features
- High Speed Internet
- Flooring: Wood or Sim.Wood Floors
- Basement: Full,Finished,Concrete
Interior area
- Total structure area: 1,463
- Total interior livable area: 1,463 sqft
- Finished area above ground: 1,210
- Finished area below ground: 253
Property
Parking
- Total spaces: 1
- Parking features: 1 Car, Detached, Garage Door Opener
- Garage spaces: 1
Features
- Levels: One and One Half
- Stories: 1
- Patio & porch: Deck
Lot
- Size: 8,276 sqft
Details
- Parcel number: 071017307939
- Zoning: Res
- Special conditions: Arms Length
Construction
Type & style
- Home type: SingleFamily
- Architectural style: Cape Cod
- Property subtype: Single Family Residence
Materials
- Vinyl Siding
Condition
- 21+ Years
- New construction: No
- Year built: 1951
Utilities & green energy
- Sewer: Public Sewer
- Water: Public
- Utilities for property: Cable Available
Community & neighborhood
Location
- Region: Monona
- Subdivision: Winnequah Terrace
- Municipality: Monona
Price history
| Date | Event | Price |
|---|---|---|
| 6/7/2024 | Sold | $430,000+7.5%$294/sqft |
Source: | ||
| 5/16/2024 | Pending sale | $399,900$273/sqft |
Source: | ||
| 5/7/2024 | Contingent | $399,900$273/sqft |
Source: | ||
| 5/1/2024 | Listed for sale | $399,900$273/sqft |
Source: | ||
Public tax history
| Year | Property taxes | Tax assessment |
|---|---|---|
| 2024 | $6,689 +12.7% | $401,200 +17.2% |
| 2023 | $5,936 +14.2% | $342,300 +16% |
| 2022 | $5,198 +5.8% | $295,200 +12.8% |
Find assessor info on the county website
Neighborhood: 53716
Nearby schools
GreatSchools rating
- 7/10Winnequah SchoolGrades: PK-5Distance: 0.2 mi
- 3/10Glacial Drumlin SchoolGrades: 6-8Distance: 6 mi
- 7/10Monona Grove High SchoolGrades: 9-12Distance: 0.7 mi
Schools provided by the listing agent
- High: Monona Grove
- District: Monona Grove
Source: WIREX MLS. This data may not be complete. We recommend contacting the local school district to confirm school assignments for this home.
Get pre-qualified for a loan
At Zillow Home Loans, we can pre-qualify you in as little as 5 minutes with no impact to your credit score.An equal housing lender. NMLS #10287.
Sell for more on Zillow
Get a Zillow Showcase℠ listing at no additional cost and you could sell for .
$450,800
2% more+$9,016
With Zillow Showcase(estimated)$459,816
