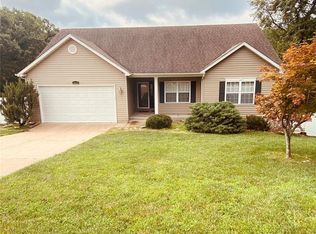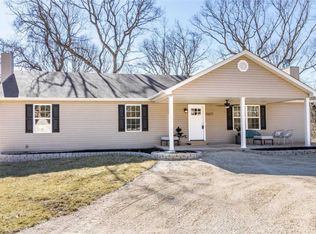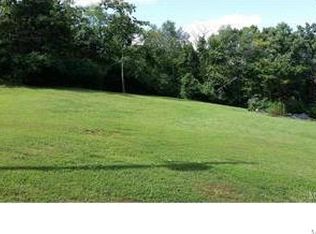This home is a must see and is ready to move in!! This Beautiful Ranch Home on over an acre Lot has 3 Bedrooms, 2 Bathrooms and offers an open floor plan with vaulted ceilings, a wood burning fireplace, Hardwood flooring, and an updated kitchen with new counter tops, tile backsplash, and an island along with main floor laundry. This home also has new carpet in the bedrooms, fresh paint throughout, new water heater, walk-out basement that opens to a new concrete patio and pool!
This property is off market, which means it's not currently listed for sale or rent on Zillow. This may be different from what's available on other websites or public sources.


