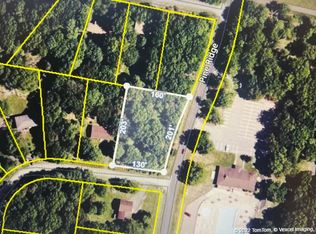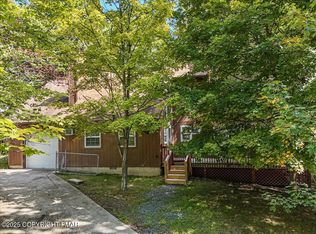4 bedroom house with all solid surface floors. HUGE master with 2 WIC and master bath. Formal dining room and wood fireplace in living room. Laundry room on second floor. Close to Pine Ridge pool, clubhouse, baseball field and walking track Pets on a case by case basis
This property is off market, which means it's not currently listed for sale or rent on Zillow. This may be different from what's available on other websites or public sources.

