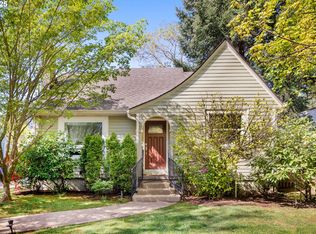Just reduced! Don't miss out on this beautiful and well maintained home. It is perfect for a family who values location in PDX. This 4 bed/1 bath home is located on a quiet dead end, with 2 bedrooms and 1 bathroom on the main floor, hardwood floors in main living area, and a spacious and bright kitchen. Nearby to popular food/shops, freeway access, public transportation. Walk Score walkability rating 73, 98 Bikers paradise! [Home Energy Score = 1. HES Report at https://rpt.greenbuildingregistry.com/hes/OR10121242-20180905]
This property is off market, which means it's not currently listed for sale or rent on Zillow. This may be different from what's available on other websites or public sources.
