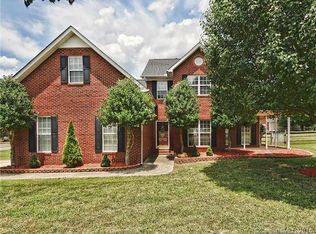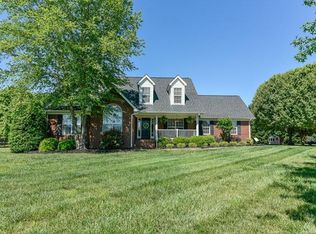Incredible 4 sides brick home with rocking chair front porch on nearly one acre private lot in a serene country setting! Fabulous open floor plan with hickory hardwood floors throughout the main level, recently updated kitchen with white cabinets, brand new stainless steel appliances, tile backsplash and granite countertops. Oversize living room with vaulted celiing, main floor master bedroom with functional split bedroom floor plan featuring 2 additional main floor bedrooms! Recently updated bathrooms include plank tile, granite countertops, new vanities and toilets. The upper level features new carpet and 2 flex rooms that could be guest bedrooms, office, exercise room or bonus room and powder room! Two car attached garage plus 2 car detached garage with half bath for your storage needs! Amazing flat lot with concrete patio overlooking scenic, fenced yard! Highly rated Unionville schools! Newer roof and HVAC! Conveniently located less than 2 miles from the Monroe Expressway!
This property is off market, which means it's not currently listed for sale or rent on Zillow. This may be different from what's available on other websites or public sources.

