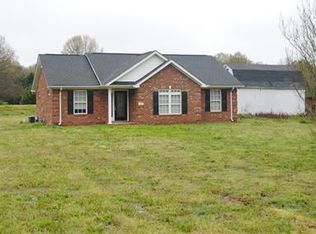Location, Location, Location!! Here you can enjoy country living but have quick access to all the amenities of City living. This home has a Large Master Bedroom & Master Bath with a Walk-in Tiled Shower (5-Shower Heads) and Heated Floors. There is a ton of great features such as is a Jetted tub in the upstairs bath, Large Bonus Room upstairs that could be used as a 4th bedroom, Solid Wood Cabinets, Upgraded Carpet & Padding, a Generator Hookup, Upper & Lower HVAC Units, Energy Smart Hot water heater and a great balcony through the French Doors of one of the upstairs bedrooms where you could set and drink your morning coffee. This Home is well insulated with all interior walls and between 1st & 2nd Floor. Don't miss this one!
This property is off market, which means it's not currently listed for sale or rent on Zillow. This may be different from what's available on other websites or public sources.
