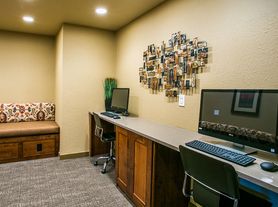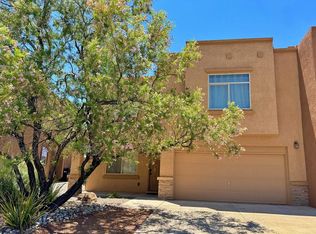Welcome to this newly painted 4-bedroom, 2.5-bathroom home offering 1,825 square feet of comfortable living space and extended 2-car garage. The primary suite is conveniently located on the main floor, providing privacy and ease of access. Large yard space. Rent also includes Electricity!
First and Last month rent due at signing + security deposit and pet deposit (if applicable)
Renter pays Water, Gas, Cable, Internet, and Phone bills
Owner pays electrical Bill (Normal Season Electrical Bills)
No Smoking in house
House for rent
Accepts Zillow applications
$2,550/mo
4804 Mesa Terraza Pl NW, Albuquerque, NM 87120
4beds
1,825sqft
Price may not include required fees and charges.
Single family residence
Available now
Small dogs OK
Central air
Hookups laundry
Attached garage parking
Forced air
What's special
Large yard space
- 7 days |
- -- |
- -- |
Travel times
Facts & features
Interior
Bedrooms & bathrooms
- Bedrooms: 4
- Bathrooms: 3
- Full bathrooms: 2
- 1/2 bathrooms: 1
Heating
- Forced Air
Cooling
- Central Air
Appliances
- Included: Dishwasher, Microwave, Oven, WD Hookup
- Laundry: Hookups
Features
- WD Hookup
- Flooring: Carpet, Tile
Interior area
- Total interior livable area: 1,825 sqft
Property
Parking
- Parking features: Attached
- Has attached garage: Yes
- Details: Contact manager
Features
- Exterior features: Cable not included in rent, Electricity included in rent, Gas not included in rent, Heating system: Forced Air, Internet not included in rent, Telephone not included in rent, Water not included in rent
Details
- Parcel number: 101106351006042206
Construction
Type & style
- Home type: SingleFamily
- Property subtype: Single Family Residence
Utilities & green energy
- Utilities for property: Electricity
Community & HOA
Location
- Region: Albuquerque
Financial & listing details
- Lease term: 1 Year
Price history
| Date | Event | Price |
|---|---|---|
| 10/15/2025 | Listed for rent | $2,550+96.9%$1/sqft |
Source: Zillow Rentals | ||
| 10/8/2025 | Listing removed | $365,000$200/sqft |
Source: | ||
| 10/2/2025 | Price change | $365,000-2.7%$200/sqft |
Source: | ||
| 8/30/2025 | Price change | $375,000-1.3%$205/sqft |
Source: | ||
| 5/16/2025 | Price change | $380,000-2.6%$208/sqft |
Source: | ||

