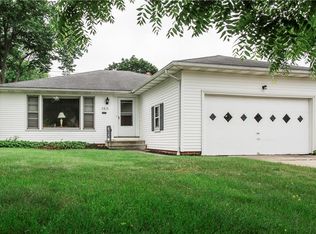Sold for $317,500
$317,500
4804 Fairlawn Rd, Lyndhurst, OH 44124
3beds
2,016sqft
Single Family Residence
Built in 1959
8,533.4 Square Feet Lot
$321,200 Zestimate®
$157/sqft
$2,379 Estimated rent
Home value
$321,200
$296,000 - $350,000
$2,379/mo
Zestimate® history
Loading...
Owner options
Explore your selling options
What's special
Welcome home!! Absolutely gorgeous!! Over 2,000 sqft of living space. Completely renovated (top to bottom) 3 bedroom 2.5 bath ranch with finished basement, attached 2 car garage and fenced in yard. I would say one floor living at its finest BUT wait until you see the fabulous finished lower level - providing in-law and teen suite option!!Exceptional quality and meticulous attention to detail is the hallmark of this wonderful home. Freshly painted with neutral decor throughout the interior boasts a beautiful eat in kitchen with center island (barstool seating), subway tile backsplash, butcher block counters and new stainless-steel appliances. Wonderful open floor plan and a clear site line from the kitchen through the dining room to the spacious living room with stone faced electric fireplace. Three nicely appointed bedrooms on the first floor - bedroom 2 has a built-in laundry closet with stackable washer/dryer. The middle bedroom provides access to the rear paver patio and fenced in backyard. The fully renovated lower level is "GORGEOUS" and offers a sprawling recreation room w/ 2 closets, a bonus room that could be used as a 4th bedroom, exercise/workout room, office, kids' playroom - so many options! A second laundry room that could easily be transformed into a wet bar, full bathroom and huge storage area. Upgrades too numerous to mention - check supplements for an overview. New roof (complete tear off) 2025. New insulation and duct cleaning 2025. Furnace and AC 2024. Hot water tank 2022. Bring your most discerning clients, they won't be disappointed. This is an exceptional home, location and opportunity!!!
Zillow last checked: 8 hours ago
Listing updated: June 18, 2025 at 09:14am
Listing Provided by:
Larry R Wanke larrywanke@att.net216-215-1165,
Keller Williams Greater Metropolitan
Bought with:
Sally Messinger, 400885
Howard Hanna
Source: MLS Now,MLS#: 5119839 Originating MLS: Akron Cleveland Association of REALTORS
Originating MLS: Akron Cleveland Association of REALTORS
Facts & features
Interior
Bedrooms & bathrooms
- Bedrooms: 3
- Bathrooms: 3
- Full bathrooms: 2
- 1/2 bathrooms: 1
- Main level bathrooms: 2
- Main level bedrooms: 3
Primary bedroom
- Description: Flooring: Luxury Vinyl Tile
- Level: First
- Dimensions: 14 x 11
Bedroom
- Description: Flooring: Luxury Vinyl Tile
- Level: First
- Dimensions: 13 x 10
Bedroom
- Description: Flooring: Luxury Vinyl Tile
- Level: First
- Dimensions: 10 x 10
Bonus room
- Description: Flooring: Luxury Vinyl Tile
- Level: Lower
- Dimensions: 16 x 11
Dining room
- Description: Flooring: Luxury Vinyl Tile
- Level: First
- Dimensions: 9 x 9
Eat in kitchen
- Description: Flooring: Luxury Vinyl Tile
- Level: First
- Dimensions: 14 x 14
Laundry
- Description: Flooring: Luxury Vinyl Tile
- Level: Lower
- Dimensions: 8 x 8
Living room
- Description: Flooring: Luxury Vinyl Tile
- Features: Fireplace
- Level: First
- Dimensions: 18 x 15
Recreation
- Description: Flooring: Luxury Vinyl Tile
- Level: Lower
- Dimensions: 26 x 16
Heating
- Forced Air
Cooling
- Central Air
Appliances
- Included: Dryer, Dishwasher, Disposal, Microwave, Range, Refrigerator, Washer
- Laundry: Main Level, Lower Level
Features
- Built-in Features, Ceiling Fan(s), Eat-in Kitchen, Open Floorplan, Pantry
- Basement: Full,Partially Finished,Storage Space
- Number of fireplaces: 1
- Fireplace features: Electric, Living Room
Interior area
- Total structure area: 2,016
- Total interior livable area: 2,016 sqft
- Finished area above ground: 1,364
- Finished area below ground: 652
Property
Parking
- Total spaces: 2
- Parking features: Attached, Concrete, Garage
- Attached garage spaces: 2
Features
- Levels: One
- Stories: 1
- Patio & porch: Patio
- Fencing: Chain Link,Full,Privacy
Lot
- Size: 8,533 sqft
Details
- Parcel number: 71110021
- Special conditions: Standard
Construction
Type & style
- Home type: SingleFamily
- Architectural style: Ranch
- Property subtype: Single Family Residence
Materials
- Vinyl Siding
- Roof: Asphalt,Fiberglass
Condition
- Year built: 1959
Utilities & green energy
- Sewer: Public Sewer
- Water: Public
Community & neighborhood
Security
- Security features: Carbon Monoxide Detector(s), Smoke Detector(s)
Location
- Region: Lyndhurst
- Subdivision: George A Meisner's Sub #1
Other
Other facts
- Listing terms: Cash,Conventional,FHA,VA Loan
Price history
| Date | Event | Price |
|---|---|---|
| 6/18/2025 | Sold | $317,500-0.8%$157/sqft |
Source: | ||
| 6/18/2025 | Pending sale | $320,000$159/sqft |
Source: | ||
| 5/11/2025 | Contingent | $320,000$159/sqft |
Source: | ||
| 5/7/2025 | Listed for sale | $320,000+357.1%$159/sqft |
Source: | ||
| 12/21/2024 | Sold | $70,000$35/sqft |
Source: Public Record Report a problem | ||
Public tax history
| Year | Property taxes | Tax assessment |
|---|---|---|
| 2024 | $4,167 -2.6% | $61,950 +20.6% |
| 2023 | $4,279 +0.6% | $51,380 |
| 2022 | $4,253 +0.9% | $51,380 |
Find assessor info on the county website
Neighborhood: 44124
Nearby schools
GreatSchools rating
- 4/10Greenview Upper Elementary SchoolGrades: 4-8Distance: 1.3 mi
- 5/10Brush High SchoolGrades: 9-12Distance: 0.5 mi
- 5/10Memorial Junior High SchoolGrades: 7-8Distance: 0.2 mi
Schools provided by the listing agent
- District: South Euclid-Lyndhurst - 1829
Source: MLS Now. This data may not be complete. We recommend contacting the local school district to confirm school assignments for this home.

Get pre-qualified for a loan
At Zillow Home Loans, we can pre-qualify you in as little as 5 minutes with no impact to your credit score.An equal housing lender. NMLS #10287.
