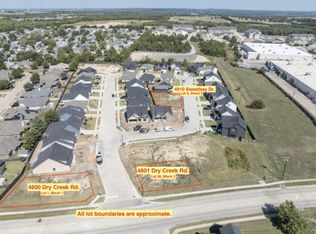Sold on 06/12/25
Price Unknown
4804 Dry Creek Rd, Sherman, TX 75092
3beds
1,482sqft
Single Family Residence
Built in 2024
4,486.68 Square Feet Lot
$310,600 Zestimate®
$--/sqft
$1,921 Estimated rent
Home value
$310,600
$270,000 - $354,000
$1,921/mo
Zestimate® history
Loading...
Owner options
Explore your selling options
What's special
The seller is willing to pay some buyer concessions with an acceptable offer. This brand-new, meticulously designed home offers 1,482 square feet of modern, low-maintenance living in a prime Sherman location, just minutes from shopping, dining, and essential amenities. The open-concept layout is highlighted by high-quality finishes, creating an inviting space perfect for both relaxation and entertaining. The kitchen is a chef’s delight, boasting stainless steel appliances, a spacious walk-in pantry, and ample counter space, simplifying meal prep and storage. Built with energy efficiency in mind, this home features spray foam insulation, ensuring low utility costs and comfort in every season. The backyard offers added privacy with a new fence and sprinkler system, making it a perfect outdoor retreat. With easy access to Lake Texoma and all its recreational opportunities, this property offers more than just a home—it’s a lifestyle. This is an incredible opportunity to own a brand-new home in one of Sherman’s most sought-after neighborhoods. Don’t wait—schedule a tour with your favorite REALTOR® today!
Zillow last checked: 8 hours ago
Listing updated: June 19, 2025 at 07:32pm
Listed by:
Lisa Hitchcock 0611932 903-224-5171,
Easy Life Realty 903-224-5171
Bought with:
Heather Standley
PARAGON, REALTORS
Source: NTREIS,MLS#: 20789553
Facts & features
Interior
Bedrooms & bathrooms
- Bedrooms: 3
- Bathrooms: 2
- Full bathrooms: 2
Primary bedroom
- Features: Ceiling Fan(s), Double Vanity, En Suite Bathroom, Walk-In Closet(s)
- Level: First
- Dimensions: 13 x 14
Bedroom
- Level: First
- Dimensions: 10 x 11
Bedroom
- Dimensions: 10 x 11
Primary bathroom
- Features: Built-in Features, Closet Cabinetry, Dual Sinks, En Suite Bathroom, Stone Counters, Separate Shower
- Level: First
- Dimensions: 9 x 9
Dining room
- Level: First
- Dimensions: 11 x 9
Kitchen
- Features: Built-in Features, Butler's Pantry, Eat-in Kitchen, Kitchen Island, Pantry, Stone Counters, Walk-In Pantry
- Level: First
- Dimensions: 10 x 13
Living room
- Features: Ceiling Fan(s)
- Level: First
- Dimensions: 15 x 18
Heating
- Central, Electric, Natural Gas
Cooling
- Central Air, Ceiling Fan(s), Electric
Appliances
- Included: Dishwasher, Disposal, Microwave
- Laundry: Laundry in Utility Room
Features
- Cathedral Ceiling(s), Decorative/Designer Lighting Fixtures, Eat-in Kitchen, Kitchen Island, Cable TV, Walk-In Closet(s)
- Flooring: Luxury Vinyl Plank, Tile
- Has basement: No
- Has fireplace: No
- Fireplace features: None
Interior area
- Total interior livable area: 1,482 sqft
Property
Parking
- Total spaces: 2
- Parking features: Additional Parking, Concrete, Garage Faces Front, Garage, Garage Door Opener, Lighted
- Attached garage spaces: 2
Features
- Levels: One
- Stories: 1
- Patio & porch: Covered
- Exterior features: Rain Gutters
- Pool features: None
- Fencing: Fenced,Privacy,Wood
- Body of water: Texoma
Lot
- Size: 4,486 sqft
- Features: Landscaped
- Residential vegetation: Grassed
Details
- Additional structures: None
- Parcel number: 437008
Construction
Type & style
- Home type: SingleFamily
- Architectural style: Craftsman,Detached
- Property subtype: Single Family Residence
Materials
- Board & Batten Siding
- Foundation: Slab
- Roof: Composition,Shingle
Condition
- Year built: 2024
Utilities & green energy
- Sewer: Public Sewer
- Water: Public
- Utilities for property: Electricity Connected, Natural Gas Available, Sewer Available, Separate Meters, Water Available, Cable Available
Green energy
- Energy efficient items: Insulation, Thermostat, Windows
Community & neighborhood
Community
- Community features: Community Mailbox, Curbs, Sidewalks
Location
- Region: Sherman
- Subdivision: COTTAGES AT MAGNOLIA
HOA & financial
HOA
- Has HOA: Yes
- HOA fee: $150 annually
- Services included: Association Management, Maintenance Grounds
- Association name: COTTAGES AT MAGNOLIA VILLAGE OWNERS ASSOCIATION,IN
- Association phone: 903-267-1573
Other
Other facts
- Listing terms: Cash,Conventional,FHA,VA Loan
Price history
| Date | Event | Price |
|---|---|---|
| 6/12/2025 | Sold | -- |
Source: NTREIS #20789553 | ||
| 6/7/2025 | Pending sale | $319,000$215/sqft |
Source: NTREIS #20789553 | ||
| 5/27/2025 | Price change | $319,000-1.8%$215/sqft |
Source: NTREIS #20789553 | ||
| 4/25/2025 | Price change | $325,000+0.3%$219/sqft |
Source: NTREIS #20789553 | ||
| 3/27/2025 | Pending sale | $324,000$219/sqft |
Source: NTREIS #20789553 | ||
Public tax history
| Year | Property taxes | Tax assessment |
|---|---|---|
| 2026 | -- | $242,235 +1459.4% |
| 2025 | $341 | $15,534 +43.1% |
| 2024 | -- | $10,859 |
Find assessor info on the county website
Neighborhood: 75092
Nearby schools
GreatSchools rating
- 3/10Percy W Neblett Elementary SchoolGrades: PK-5Distance: 1 mi
- 3/10Sherman MiddleGrades: 6-8Distance: 3.2 mi
- 4/10Sherman High SchoolGrades: 9-12Distance: 5.7 mi
Schools provided by the listing agent
- Elementary: Percy W Neblett
- Middle: Piner
- High: Sherman
- District: Sherman ISD
Source: NTREIS. This data may not be complete. We recommend contacting the local school district to confirm school assignments for this home.
Sell for more on Zillow
Get a free Zillow Showcase℠ listing and you could sell for .
$310,600
2% more+ $6,212
With Zillow Showcase(estimated)
$316,812
