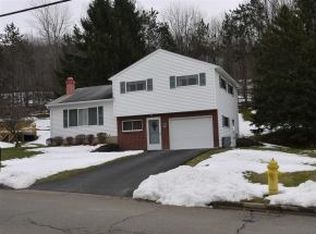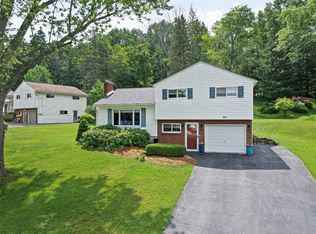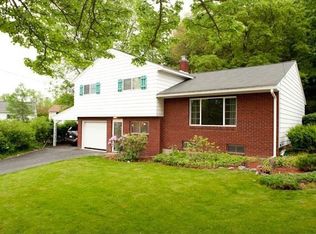Sold for $245,000
$245,000
4804 Country Club Rd, Vestal, NY 13850
3beds
1,650sqft
Single Family Residence
Built in 1968
-- sqft lot
$291,700 Zestimate®
$148/sqft
$2,343 Estimated rent
Home value
$291,700
$274,000 - $309,000
$2,343/mo
Zestimate® history
Loading...
Owner options
Explore your selling options
What's special
House back on market at no fault of the seller. Well maintained Split-level Vestal house, 3 bed 2 full baths, Close to all amenities, walking distance to Binghamton University and Vestal Hill elementary school, nice size kitchen with stainless sink, well insulated windows. new cooktop 2023 in kitchen, specious living room with large bay window, dining room walkout to back patio. Lower level is finished with a full bath, and a bonus room for office or 4th bedroom. Single attached garage, big Parklike backyard. After the house was list on the market, the owner put new driveway on 7/21/2023, New high efficiency furnace on 8/30/2023, update electricity outlets and window glasses, cut front trees, the house is in very good condition. Contact your favorite agent to see the house. Do not miss this wonderful house!
Zillow last checked: 8 hours ago
Listing updated: January 04, 2024 at 09:45am
Listed by:
Min (Susan) Zhou,
EXIT REALTY HOMEWARD BOUND
Bought with:
Unknown
UNKNOWN NON MEMBER
Source: GBMLS,MLS#: 322049 Originating MLS: Greater Binghamton Association of REALTORS
Originating MLS: Greater Binghamton Association of REALTORS
Facts & features
Interior
Bedrooms & bathrooms
- Bedrooms: 3
- Bathrooms: 2
- Full bathrooms: 2
Primary bedroom
- Level: Third
- Dimensions: 16x12
Bedroom
- Level: Third
- Dimensions: 15x12
Bedroom
- Level: Third
- Dimensions: 12x11
Primary bathroom
- Level: Third
- Dimensions: 7x8
Bathroom
- Level: First
- Dimensions: 7x8
Dining room
- Level: Second
- Dimensions: in kitchen
Family room
- Level: First
- Dimensions: 28x12
Kitchen
- Level: Second
- Dimensions: 19x12
Living room
- Level: Second
- Dimensions: 18x15
Heating
- Forced Air
Appliances
- Included: Gas Water Heater
Features
- Flooring: Carpet, Hardwood, Vinyl
Interior area
- Total interior livable area: 1,650 sqft
- Finished area above ground: 1,650
- Finished area below ground: 0
Property
Parking
- Total spaces: 1
- Parking features: Attached, Garage, One Car Garage
- Attached garage spaces: 1
Features
- Levels: Multi/Split
Lot
- Dimensions: 70 x 221 x 163 x 127
- Features: Sloped Up
Details
- Parcel number: 0348001750752
Construction
Type & style
- Home type: SingleFamily
- Architectural style: Split Level
- Property subtype: Single Family Residence
Materials
- Aluminum Siding
- Foundation: Basement
Condition
- Year built: 1968
Utilities & green energy
- Sewer: Public Sewer
- Water: Public
- Utilities for property: Cable Available
Community & neighborhood
Location
- Region: Vestal
Other
Other facts
- Listing agreement: Exclusive Right To Sell
- Ownership: OWNER
Price history
| Date | Event | Price |
|---|---|---|
| 1/4/2024 | Sold | $245,000-1.6%$148/sqft |
Source: | ||
| 12/8/2023 | Pending sale | $249,000$151/sqft |
Source: | ||
| 11/17/2023 | Listed for sale | $249,000$151/sqft |
Source: | ||
| 11/10/2023 | Contingent | $249,000$151/sqft |
Source: | ||
| 7/13/2023 | Listed for sale | $249,000+52.3%$151/sqft |
Source: | ||
Public tax history
| Year | Property taxes | Tax assessment |
|---|---|---|
| 2024 | -- | $222,000 +10% |
| 2023 | -- | $201,800 +15.1% |
| 2022 | -- | $175,400 +7% |
Find assessor info on the county website
Neighborhood: 13850
Nearby schools
GreatSchools rating
- 6/10Vestal Hills Elementary SchoolGrades: K-5Distance: 0.3 mi
- 6/10Vestal Middle SchoolGrades: 6-8Distance: 3.3 mi
- 7/10Vestal Senior High SchoolGrades: 9-12Distance: 4.8 mi
Schools provided by the listing agent
- Elementary: Vestal Hills
- District: Vestal
Source: GBMLS. This data may not be complete. We recommend contacting the local school district to confirm school assignments for this home.


