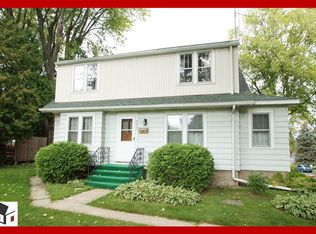Closed
$363,000
4804 Buckeye Road, Madison, WI 53716
4beds
1,316sqft
Single Family Residence
Built in 1955
6,534 Square Feet Lot
$371,800 Zestimate®
$276/sqft
$2,250 Estimated rent
Home value
$371,800
$349,000 - $398,000
$2,250/mo
Zestimate® history
Loading...
Owner options
Explore your selling options
What's special
JUST YOUR SIZE! Exciting 4 bd, 1.5 ba Ranch that boasts light and bright living rm w/ gleaming wood flrs and lots of natural light, sleek updated kitchen w/ solid counters, updated cabinets & appliances, & sweet backsplash. Primary bed has nice ceiling fan, wood flr, + high windows & neutral colors. Main floor bath w/ shower/tub combo. Comfy lower level w/ rec room to unwind + office space, bedroom & laundry. Fenced back yard w/ patio & firepit- enjoy the Spring weather! Recently added oversized 1 car detached garage + paved drive. Kitchen, siding, some windows, front and back doors, and gutters replaced within last 6 years. Close to Lake Monona, East side shopping, easy interstate and beltline access
Zillow last checked: 8 hours ago
Listing updated: April 19, 2025 at 09:10am
Listed by:
Home Team4u 608-839-7137,
Stark Company, REALTORS
Bought with:
Asher Masino
Source: WIREX MLS,MLS#: 1994465 Originating MLS: South Central Wisconsin MLS
Originating MLS: South Central Wisconsin MLS
Facts & features
Interior
Bedrooms & bathrooms
- Bedrooms: 4
- Bathrooms: 2
- Full bathrooms: 1
- 1/2 bathrooms: 1
- Main level bedrooms: 3
Primary bedroom
- Level: Main
- Area: 110
- Dimensions: 11 x 10
Bedroom 2
- Level: Main
- Area: 99
- Dimensions: 11 x 9
Bedroom 3
- Level: Main
- Area: 88
- Dimensions: 11 x 8
Bedroom 4
- Level: Lower
- Area: 99
- Dimensions: 11 x 9
Bathroom
- Features: At least 1 Tub, No Master Bedroom Bath
Family room
- Level: Lower
- Area: 253
- Dimensions: 23 x 11
Kitchen
- Level: Main
- Area: 121
- Dimensions: 11 x 11
Living room
- Level: Main
- Area: 220
- Dimensions: 20 x 11
Office
- Level: Lower
- Area: 100
- Dimensions: 10 x 10
Heating
- Natural Gas, Forced Air
Cooling
- Central Air
Appliances
- Included: Range/Oven, Refrigerator, Microwave, Washer, Dryer
Features
- High Speed Internet
- Flooring: Wood or Sim.Wood Floors
- Basement: Full,Exposed,Full Size Windows,Partially Finished,Block
Interior area
- Total structure area: 1,316
- Total interior livable area: 1,316 sqft
- Finished area above ground: 864
- Finished area below ground: 452
Property
Parking
- Total spaces: 1
- Parking features: 1 Car, Detached, Garage Door Opener
- Garage spaces: 1
Features
- Levels: One
- Stories: 1
- Patio & porch: Patio
Lot
- Size: 6,534 sqft
- Features: Sidewalks
Details
- Parcel number: 071016105100
- Zoning: SR-C2
- Special conditions: Arms Length
Construction
Type & style
- Home type: SingleFamily
- Architectural style: Ranch
- Property subtype: Single Family Residence
Materials
- Vinyl Siding
Condition
- 21+ Years
- New construction: No
- Year built: 1955
Utilities & green energy
- Sewer: Public Sewer
- Water: Public
- Utilities for property: Cable Available
Community & neighborhood
Location
- Region: Madison
- Subdivision: Morning Side Heights
- Municipality: Madison
Price history
| Date | Event | Price |
|---|---|---|
| 4/16/2025 | Sold | $363,000+11.7%$276/sqft |
Source: | ||
| 3/18/2025 | Contingent | $325,000$247/sqft |
Source: | ||
| 3/13/2025 | Listed for sale | $325,000+95.8%$247/sqft |
Source: | ||
| 1/25/2019 | Sold | $166,000-2.3%$126/sqft |
Source: Public Record Report a problem | ||
| 12/31/2018 | Price change | $169,900-2.9%$129/sqft |
Source: Lakepoint Realty #1841391 Report a problem | ||
Public tax history
| Year | Property taxes | Tax assessment |
|---|---|---|
| 2024 | $5,281 +1.4% | $269,800 +4.4% |
| 2023 | $5,206 | $258,400 +23.1% |
| 2022 | -- | $209,900 +14% |
Find assessor info on the county website
Neighborhood: Lake Edge
Nearby schools
GreatSchools rating
- 4/10Southside Elementary SchoolGrades: PK-5Distance: 4.1 mi
- 5/10Sennett Middle SchoolGrades: 6-8Distance: 0.9 mi
- 6/10Lafollette High SchoolGrades: 9-12Distance: 0.8 mi
Schools provided by the listing agent
- Middle: Sennett
- High: Lafollette
- District: Madison
Source: WIREX MLS. This data may not be complete. We recommend contacting the local school district to confirm school assignments for this home.
Get pre-qualified for a loan
At Zillow Home Loans, we can pre-qualify you in as little as 5 minutes with no impact to your credit score.An equal housing lender. NMLS #10287.
Sell with ease on Zillow
Get a Zillow Showcase℠ listing at no additional cost and you could sell for —faster.
$371,800
2% more+$7,436
With Zillow Showcase(estimated)$379,236
