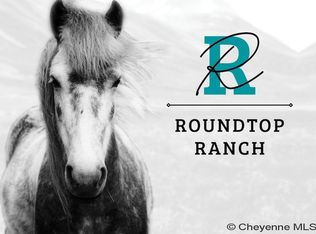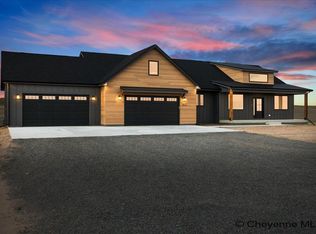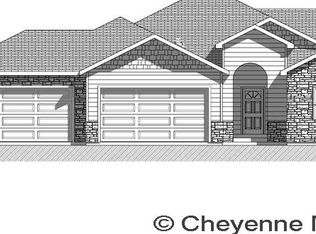Sold
Price Unknown
4804 Big Horn Mountain Rd, Cheyenne, WY 82009
3beds
4,132sqft
Rural Residential, Residential
Built in 2023
4.95 Acres Lot
$690,500 Zestimate®
$--/sqft
$3,776 Estimated rent
Home value
$690,500
$642,000 - $739,000
$3,776/mo
Zestimate® history
Loading...
Owner options
Explore your selling options
What's special
This exceptional new build delivers an open concept with an abundance of natural light and a welcoming environment. The designer's thoughtful composition has provided a unique and functional floor plan like no other. The finished main level provides a great room with a double-sided fireplace, large kitchen island and lots of windows. Additionally, there are three bedrooms, three baths and a 16' x 9' laundry/drop zone that will have everyone wanting to do the laundry. Over 2000 sq ft of main floor living with quality finishes throughout. Come see this home. No HOA, $250 per year road maintenance/assoc fee.
Zillow last checked: 8 hours ago
Listing updated: January 17, 2025 at 03:09pm
Listed by:
Patrick Graham 307-640-3039,
eXp Realty, LLC
Bought with:
Trenille Young
Century 21 Bell Real Estate
Source: Cheyenne BOR,MLS#: 94755
Facts & features
Interior
Bedrooms & bathrooms
- Bedrooms: 3
- Bathrooms: 3
- Full bathrooms: 2
- 1/2 bathrooms: 1
- Main level bathrooms: 3
Primary bedroom
- Level: Main
- Area: 208
- Dimensions: 16 x 13
Bedroom 2
- Level: Main
- Area: 168
- Dimensions: 14 x 12
Bedroom 3
- Level: Main
- Area: 168
- Dimensions: 14 x 12
Bathroom 1
- Features: Full
- Level: Main
Bathroom 2
- Features: Full
- Level: Main
Bathroom 3
- Features: 1/2
- Level: Main
Dining room
- Level: Main
- Area: 121
- Dimensions: 11 x 11
Kitchen
- Level: Main
- Area: 182
- Dimensions: 14 x 13
Living room
- Level: Main
- Area: 272
- Dimensions: 17 x 16
Basement
- Area: 2061
Heating
- Forced Air, Natural Gas
Cooling
- Central Air
Appliances
- Included: Dishwasher, Disposal, Microwave, Range, Refrigerator
- Laundry: Main Level
Features
- Pantry, Separate Dining, Walk-In Closet(s), Main Floor Primary, Solid Surface Countertops
- Flooring: Luxury Vinyl
- Has basement: Yes
- Number of fireplaces: 1
- Fireplace features: One, Gas
Interior area
- Total structure area: 4,132
- Total interior livable area: 4,132 sqft
- Finished area above ground: 2,071
Property
Parking
- Total spaces: 3
- Parking features: 3 Car Attached, Garage Door Opener, RV Access/Parking
- Attached garage spaces: 3
Accessibility
- Accessibility features: None
Features
- Patio & porch: Covered Patio, Covered Porch
Lot
- Size: 4.95 Acres
- Features: Corner Lot
Details
- Parcel number: 14671020104400
- Special conditions: Arms Length Sale
Construction
Type & style
- Home type: SingleFamily
- Architectural style: Ranch
- Property subtype: Rural Residential, Residential
Materials
- Wood/Hardboard, Stone
- Foundation: Basement
- Roof: Composition/Asphalt
Condition
- New Construction
- New construction: Yes
- Year built: 2023
Details
- Builder name: IWM Construction
Utilities & green energy
- Electric: Black Hills Energy
- Gas: Black Hills Energy
- Sewer: Septic Tank
- Water: Well
Community & neighborhood
Location
- Region: Cheyenne
- Subdivision: Roundtop Ranch Est
Other
Other facts
- Listing agreement: n
- Listing terms: Cash,Conventional,FHA,VA Loan
Price history
| Date | Event | Price |
|---|---|---|
| 1/16/2025 | Sold | -- |
Source: | ||
| 12/21/2024 | Pending sale | $695,000$168/sqft |
Source: | ||
| 11/20/2024 | Listed for sale | $695,000$168/sqft |
Source: | ||
| 11/7/2024 | Pending sale | $695,000$168/sqft |
Source: | ||
| 10/24/2024 | Price change | $695,000-2.1%$168/sqft |
Source: | ||
Public tax history
| Year | Property taxes | Tax assessment |
|---|---|---|
| 2024 | $798 +2.3% | $11,880 |
| 2023 | $781 +226% | $11,880 +233.3% |
| 2022 | $239 | $3,564 |
Find assessor info on the county website
Neighborhood: 82009
Nearby schools
GreatSchools rating
- 5/10Prairie Wind ElementaryGrades: K-6Distance: 3.3 mi
- 6/10McCormick Junior High SchoolGrades: 7-8Distance: 3 mi
- 7/10Central High SchoolGrades: 9-12Distance: 3.2 mi


