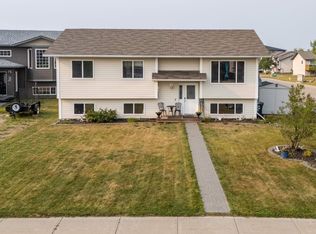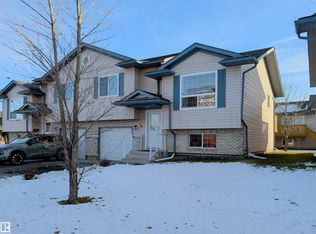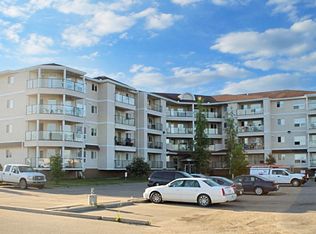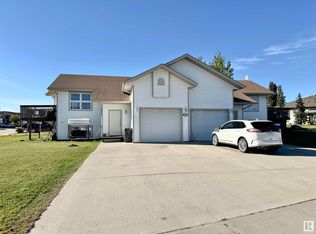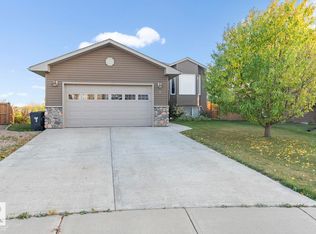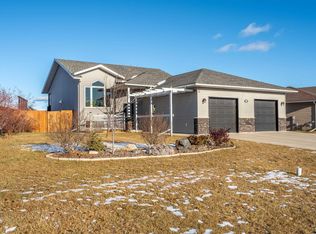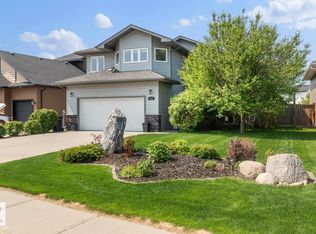4804 64th Ave, Cold Lake, AB T9M 0A9
What's special
- 267 days |
- 13 |
- 2 |
Zillow last checked: 8 hours ago
Listing updated: November 12, 2025 at 05:29pm
Kelly Baker,
RE/MAX Platinum Realty
Facts & features
Interior
Bedrooms & bathrooms
- Bedrooms: 7
- Bathrooms: 3
- Full bathrooms: 3
Primary bedroom
- Level: Main
Heating
- Forced Air-1, In Floor Heat System, Natural Gas
Appliances
- Included: Dishwasher-Built-In, Dryer, Refrigerator, Electric Stove, Washer, Gas Water Heater
Features
- Storage, Vaulted Ceiling(s)
- Flooring: Carpet, Ceramic Tile, Hardwood
- Windows: Vinyl Windows
- Basement: Full, Finished
- Fireplace features: Electric
Interior area
- Total structure area: 1,357
- Total interior livable area: 1,357 sqft
Video & virtual tour
Property
Parking
- Total spaces: 6
- Parking features: Double Garage Attached, Front Drive Access, Heated Garage, Insulated, Parking Pad, Parking-Plug-Ins, Guest, Parking-Visitor
- Attached garage spaces: 2
- Has uncovered spaces: Yes
Features
- Levels: Bi-Level,2
- Patio & porch: Deck
- Exterior features: Landscaped, Low Maintenance Landscape, Playground Nearby
- Fencing: Fenced
Lot
- Size: 6,372.23 Square Feet
- Dimensions: 49' x 126' x 70'
- Features: Cul-De-Sac, Flat Site, Landscaped, Level, Low Maintenance Landscape, Playground Nearby, Near Public Transit, Schools, Shopping Nearby, Public Transportation
- Topography: Level
Construction
Type & style
- Home type: SingleFamily
- Property subtype: Single Family Residence
Materials
- Foundation: Concrete Perimeter
- Roof: Asphalt
Condition
- Year built: 2012
Community & HOA
Community
- Features: Deck, Hot Water Natural Gas, Storage-In-Suite, Vaulted Ceiling
- Security: Smoke Detector(s), Detectors Smoke
Location
- Region: Cold Lake
Financial & listing details
- Price per square foot: C$368/sqft
- Date on market: 3/24/2025
- Ownership: Private
By pressing Contact Agent, you agree that the real estate professional identified above may call/text you about your search, which may involve use of automated means and pre-recorded/artificial voices. You don't need to consent as a condition of buying any property, goods, or services. Message/data rates may apply. You also agree to our Terms of Use. Zillow does not endorse any real estate professionals. We may share information about your recent and future site activity with your agent to help them understand what you're looking for in a home.
Price history
Price history
Price history is unavailable.
Public tax history
Public tax history
Tax history is unavailable.Climate risks
Neighborhood: T9M
Nearby schools
GreatSchools rating
No schools nearby
We couldn't find any schools near this home.
- Loading
