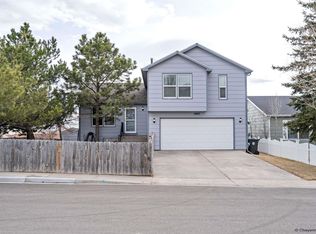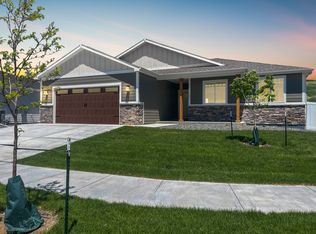Sold on 12/30/24
Price Unknown
4803 Sullivan St, Cheyenne, WY 82009
3beds
1,656sqft
City Residential, Residential
Built in 1994
6,534 Square Feet Lot
$325,500 Zestimate®
$--/sqft
$2,127 Estimated rent
Home value
$325,500
$303,000 - $348,000
$2,127/mo
Zestimate® history
Loading...
Owner options
Explore your selling options
What's special
This home is a 3-bedroom, 3-bathroom residence in East Cheyenne. Enjoy beautiful city views from the backyard and spacious outdoor patio right off the kitchen. This home has all new flooring and siding! New sink and dishwasher have been installed in the eat in Kitchen. Large Primary room with a private primary bathroom. Includes a 2-car garage for added convenience. This home has been pre inspected and ready for your viewing!
Zillow last checked: 8 hours ago
Listing updated: December 31, 2024 at 10:52am
Listed by:
Michele Larson 651-895-5839,
Coldwell Banker, The Property Exchange
Bought with:
Sarah Smith
#1 Properties
Source: Cheyenne BOR,MLS#: 94769
Facts & features
Interior
Bedrooms & bathrooms
- Bedrooms: 3
- Bathrooms: 3
- Full bathrooms: 2
- 1/2 bathrooms: 1
Primary bedroom
- Level: Upper
- Area: 180
- Dimensions: 12 x 15
Bedroom 2
- Level: Upper
- Area: 132
- Dimensions: 11 x 12
Bedroom 3
- Level: Lower
- Area: 132
- Dimensions: 11 x 12
Bathroom 1
- Features: Full
- Level: Upper
Bathroom 2
- Features: Full
- Level: Upper
Bathroom 3
- Features: 3/4
- Level: Lower
Family room
- Level: Lower
- Area: 182
- Dimensions: 13 x 14
Kitchen
- Level: Main
- Area: 169
- Dimensions: 13 x 13
Living room
- Level: Main
- Area: 266
- Dimensions: 14 x 19
Heating
- Forced Air, Natural Gas
Cooling
- None
Appliances
- Included: Dishwasher, Disposal, Range, Refrigerator
- Laundry: Lower Level
Features
- Eat-in Kitchen
- Flooring: Laminate
- Windows: Skylight(s)
- Basement: Interior Entry
- Number of fireplaces: 1
- Fireplace features: One
Interior area
- Total structure area: 1,656
- Total interior livable area: 1,656 sqft
- Finished area above ground: 1,116
Property
Parking
- Total spaces: 2
- Parking features: 2 Car Attached
- Attached garage spaces: 2
Accessibility
- Accessibility features: None
Features
- Levels: Tri-Level
- Patio & porch: Patio
Lot
- Size: 6,534 sqft
- Dimensions: 6,360
Details
- Parcel number: 14662240701700
- Special conditions: Arms Length Sale
Construction
Type & style
- Home type: SingleFamily
- Property subtype: City Residential, Residential
Materials
- Wood/Hardboard
- Foundation: Garden/Daylight
- Roof: Composition/Asphalt
Condition
- New construction: No
- Year built: 1994
Utilities & green energy
- Electric: Black Hills Energy
- Gas: Black Hills Energy
- Sewer: City Sewer
- Water: Public
Community & neighborhood
Location
- Region: Cheyenne
- Subdivision: View Point
Other
Other facts
- Listing agreement: N
- Listing terms: Cash,Conventional,FHA,VA Loan
Price history
| Date | Event | Price |
|---|---|---|
| 12/30/2024 | Sold | -- |
Source: | ||
| 12/4/2024 | Pending sale | $330,000$199/sqft |
Source: | ||
| 10/28/2024 | Price change | $330,000-4.3%$199/sqft |
Source: | ||
| 9/16/2024 | Listed for sale | $345,000+4.5%$208/sqft |
Source: | ||
| 9/13/2024 | Listing removed | $330,000$199/sqft |
Source: | ||
Public tax history
| Year | Property taxes | Tax assessment |
|---|---|---|
| 2024 | $1,847 +0.9% | $26,115 +0.9% |
| 2023 | $1,829 +5.8% | $25,872 +8% |
| 2022 | $1,728 +11.9% | $23,945 +12.2% |
Find assessor info on the county website
Neighborhood: 82009
Nearby schools
GreatSchools rating
- 7/10Dildine Elementary SchoolGrades: K-4Distance: 0.5 mi
- 3/10Carey Junior High SchoolGrades: 7-8Distance: 1.6 mi
- 4/10East High SchoolGrades: 9-12Distance: 1.8 mi

