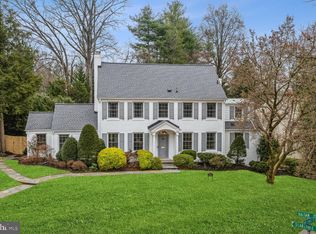Sold for $2,150,000
$2,150,000
4803 Scarsdale Rd, Bethesda, MD 20816
5beds
4,093sqft
Single Family Residence
Built in 1959
10,746 Square Feet Lot
$2,250,100 Zestimate®
$525/sqft
$7,023 Estimated rent
Home value
$2,250,100
$2.09M - $2.45M
$7,023/mo
Zestimate® history
Loading...
Owner options
Explore your selling options
What's special
Located on what is widely regarded as one of the most magnificent blocks in the entire zip code, this classic center hall 5BR/4.5BA Sumner colonial features a two story addition added in 2008. Over 4000 sq. ft of finished space adorns this fine home. Today, the builder says the cost of such an addition would be north of 650K! A large center island/table space kitchen w/cherry cabinets, hardwood flooring and stainless steel appliances enhances the home. Above is an expanded primary bath, a huge walk-in closet and tucked away office. The home has just been professionally painted and the hardwood refinished in August of 2023. The backyard, part of a large 10,746 sq. ft. lot, is flat with a patio and mature plantings. The gracious center entry is flanked on either side by a large living room with a wood burning fireplace (currently converted to gas) and a large dining room. The Family Room off the living room is a very good sized room with a wall of bookshelves and double doors to the backyard. A 2-car garage on the lower level, along with a modest bedroom and a full bath plus RR round out the features of that level. Whitman/Pyle/Wood Acres schools are top notch, the location is quiet and yet you can walk to the Shoppes at Sumner (along a pathway just at the bottom of the block on Baltan). It's a great house!
Zillow last checked: 8 hours ago
Listing updated: September 27, 2023 at 05:41am
Listed by:
Matthew Maury 301-928-8686,
Stuart & Maury, Inc.
Bought with:
John Peters, SP98370953
Compass
Source: Bright MLS,MLS#: MDMC2105966
Facts & features
Interior
Bedrooms & bathrooms
- Bedrooms: 5
- Bathrooms: 5
- Full bathrooms: 4
- 1/2 bathrooms: 1
- Main level bathrooms: 1
Basement
- Area: 811
Heating
- Forced Air, Natural Gas
Cooling
- Central Air, Electric
Appliances
- Included: Dishwasher, Disposal, Dryer, Oven/Range - Electric, Refrigerator, Washer, Gas Water Heater
- Laundry: Laundry Room
Features
- Kitchen - Table Space, Dining Area, Built-in Features, Floor Plan - Traditional, Plaster Walls
- Flooring: Wood
- Windows: Window Treatments
- Basement: Other
- Number of fireplaces: 3
Interior area
- Total structure area: 4,193
- Total interior livable area: 4,093 sqft
- Finished area above ground: 3,382
- Finished area below ground: 711
Property
Parking
- Total spaces: 2
- Parking features: Garage Faces Front, Garage Door Opener, Attached
- Attached garage spaces: 2
Accessibility
- Accessibility features: None
Features
- Levels: Four
- Stories: 4
- Patio & porch: Patio
- Pool features: None
- Fencing: Back Yard
- Has view: Yes
- View description: Garden
Lot
- Size: 10,746 sqft
- Features: Landscaped
Details
- Additional structures: Above Grade, Below Grade
- Parcel number: 160700610552
- Zoning: R60
- Special conditions: Standard
Construction
Type & style
- Home type: SingleFamily
- Architectural style: Colonial
- Property subtype: Single Family Residence
Materials
- Brick
- Foundation: Block
Condition
- New construction: No
- Year built: 1959
- Major remodel year: 2008
Details
- Builder name: MILLER
Utilities & green energy
- Sewer: Public Sewer
- Water: Public
Community & neighborhood
Location
- Region: Bethesda
- Subdivision: Sumner
- Municipality: BETHESDA
Other
Other facts
- Listing agreement: Exclusive Right To Sell
- Ownership: Fee Simple
- Road surface type: Black Top
Price history
| Date | Event | Price |
|---|---|---|
| 9/26/2023 | Sold | $2,150,000-2.1%$525/sqft |
Source: | ||
| 9/10/2023 | Contingent | $2,195,000$536/sqft |
Source: | ||
| 9/5/2023 | Listed for sale | $2,195,000+148%$536/sqft |
Source: | ||
| 1/1/2015 | Sold | $885,000-24.7%$216/sqft |
Source: | ||
| 11/3/2004 | Sold | $1,175,000+32.8%$287/sqft |
Source: Public Record Report a problem | ||
Public tax history
| Year | Property taxes | Tax assessment |
|---|---|---|
| 2025 | $16,374 +5.5% | $1,411,400 +4.7% |
| 2024 | $15,520 +4.8% | $1,348,167 +4.9% |
| 2023 | $14,805 +9.8% | $1,284,933 +5.2% |
Find assessor info on the county website
Neighborhood: 20816
Nearby schools
GreatSchools rating
- 9/10Wood Acres Elementary SchoolGrades: PK-5Distance: 1 mi
- 10/10Thomas W. Pyle Middle SchoolGrades: 6-8Distance: 2.6 mi
- 9/10Walt Whitman High SchoolGrades: 9-12Distance: 2.1 mi
Schools provided by the listing agent
- Elementary: Wood Acres
- Middle: Thomas W. Pyle
- High: Walt Whitman
- District: Montgomery County Public Schools
Source: Bright MLS. This data may not be complete. We recommend contacting the local school district to confirm school assignments for this home.
Sell with ease on Zillow
Get a Zillow Showcase℠ listing at no additional cost and you could sell for —faster.
$2,250,100
2% more+$45,002
With Zillow Showcase(estimated)$2,295,102
