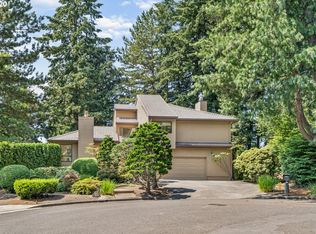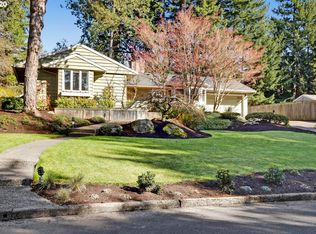Sold
$900,000
4803 SW Stonebrook Ct, Portland, OR 97239
4beds
3,916sqft
Residential, Single Family Residence
Built in 1983
0.45 Acres Lot
$876,200 Zestimate®
$230/sqft
$3,994 Estimated rent
Home value
$876,200
$815,000 - $946,000
$3,994/mo
Zestimate® history
Loading...
Owner options
Explore your selling options
What's special
Nestled on a peaceful cul-de-sac, this Bridlemile home invites you with its perfect blend of comfort, charm, and functionality. The spacious, fenced yard boasts lush greenery, a mahogany deck, and a patio with a cozy sitting wall, ideal for entertaining or quiet retreats. Inside, the heart of the home shines: A thoughtfully designed kitchen featuring an oversized refrigerator, two sinks, a built-in cooktop, and ample pull-out cabinet storage. The sit-in counter and adjacent breakfast room with deck access make it a natural gathering space. Sunlight pours in through walls of windows, illuminating the living room with views of the backyard. The main level is versatile, featuring a bedroom option that could also be a home office, gym, or guest room, thoughtfully paired with a nearby full bath. The tall gallery-style hallway leading to the dining room can serve as additional seating or entertaining space. Upstairs, the primary suite offers a private sanctuary with a generous walk-in closet, en suite bath, soaking tub, and separate shower. Conveniently, the laundry is also upstairs. Location is everything: minutes from Multnomah Village, Hillsdale Farmers Market, Gabriel Park, and nearby churches and synagogues. Commuters will love the easy drive to OHSU, downtown Portland, Nike, and Intel. This warm, inviting home is perfectly situated to enjoy all Portland has to offer. Come experience it for yourself! [Home Energy Score = 1. HES Report at https://rpt.greenbuildingregistry.com/hes/OR10231513]
Zillow last checked: 8 hours ago
Listing updated: March 20, 2025 at 05:34am
Listed by:
Danielle Duggan 503-719-2279,
Premiere Property Group, LLC,
Charles Garrison 503-679-1893,
Premiere Property Group, LLC
Bought with:
Stephen Campbell, 201242560
RE/MAX Equity Group
Source: RMLS (OR),MLS#: 24389618
Facts & features
Interior
Bedrooms & bathrooms
- Bedrooms: 4
- Bathrooms: 3
- Full bathrooms: 3
- Main level bathrooms: 1
Primary bedroom
- Features: Bathroom, Builtin Features, Walkin Closet, Wallto Wall Carpet, Washer Dryer
- Level: Upper
- Area: 360
- Dimensions: 20 x 18
Bedroom 2
- Features: Closet, Wallto Wall Carpet
- Level: Upper
- Area: 160
- Dimensions: 16 x 10
Bedroom 3
- Features: Closet, Wallto Wall Carpet
- Level: Upper
- Area: 140
- Dimensions: 14 x 10
Bedroom 4
- Features: Closet
- Level: Main
- Area: 180
- Dimensions: 15 x 12
Dining room
- Features: Engineered Hardwood
- Level: Main
- Area: 210
- Dimensions: 15 x 14
Kitchen
- Features: Appliance Garage, Builtin Range, Dishwasher, Disposal, Eat Bar, Microwave, Pantry, Builtin Oven, Double Sinks, Granite
- Level: Main
- Area: 270
- Dimensions: 14 x 15
Living room
- Features: Sunken, Vaulted Ceiling, Wallto Wall Carpet
- Level: Main
- Area: 270
- Dimensions: 18 x 15
Office
- Features: Bookcases, Builtin Features, Loft, Cork Floor, Vaulted Ceiling
- Level: Upper
- Area: 108
- Dimensions: 12 x 9
Heating
- Forced Air 95 Plus
Cooling
- Air Conditioning Ready, Exhaust Fan
Appliances
- Included: Appliance Garage, Built In Oven, Built-In Refrigerator, Cooktop, Dishwasher, Gas Appliances, Plumbed For Ice Maker, Range Hood, Stainless Steel Appliance(s), Washer/Dryer, Built-In Range, Disposal, Microwave, Electric Water Heater, Gas Water Heater
- Laundry: Laundry Room
Features
- Ceiling Fan(s), Granite, High Ceilings, Vaulted Ceiling(s), Bookcases, Built-in Features, Loft, Floor 3rd, Closet, Eat Bar, Pantry, Double Vanity, Sunken, Bathroom, Walk-In Closet(s)
- Flooring: Hardwood, Tile, Cork, Wall to Wall Carpet, Engineered Hardwood
- Doors: French Doors
- Windows: Double Pane Windows, Skylight(s)
- Basement: Crawl Space
- Number of fireplaces: 1
- Fireplace features: Gas
Interior area
- Total structure area: 3,916
- Total interior livable area: 3,916 sqft
Property
Parking
- Total spaces: 2
- Parking features: Driveway, RV Access/Parking, Garage Door Opener, Electric Vehicle Charging Station(s), Attached
- Attached garage spaces: 2
- Has uncovered spaces: Yes
Features
- Levels: Two
- Stories: 2
- Patio & porch: Deck, Patio
- Exterior features: Garden, Yard
- Fencing: Fenced
Lot
- Size: 0.45 Acres
- Features: Level, Private, Secluded, SqFt 15000 to 19999
Details
- Additional structures: RVParking, ToolShed
- Parcel number: R276658
Construction
Type & style
- Home type: SingleFamily
- Architectural style: Traditional
- Property subtype: Residential, Single Family Residence
Materials
- Cedar
- Foundation: Concrete Perimeter
- Roof: Tile
Condition
- Approximately
- New construction: No
- Year built: 1983
Utilities & green energy
- Gas: Gas
- Sewer: Public Sewer
- Water: Public
- Utilities for property: DSL
Community & neighborhood
Community
- Community features: Nearby Albert Kelly Park
Location
- Region: Portland
- Subdivision: Bridlemile
Other
Other facts
- Listing terms: Cash,Conventional,VA Loan
- Road surface type: Paved
Price history
| Date | Event | Price |
|---|---|---|
| 3/20/2025 | Sold | $900,000-10%$230/sqft |
Source: | ||
| 2/23/2025 | Pending sale | $999,990$255/sqft |
Source: | ||
| 1/28/2025 | Listed for sale | $999,990$255/sqft |
Source: | ||
| 1/18/2025 | Pending sale | $999,990$255/sqft |
Source: | ||
| 12/2/2024 | Listed for sale | $999,990+185.7%$255/sqft |
Source: | ||
Public tax history
| Year | Property taxes | Tax assessment |
|---|---|---|
| 2025 | $18,983 +3.5% | $806,370 +3% |
| 2024 | $18,339 -4% | $782,890 +3% |
| 2023 | $19,094 +3.3% | $760,090 +3% |
Find assessor info on the county website
Neighborhood: Bridlemile
Nearby schools
GreatSchools rating
- 9/10Bridlemile Elementary SchoolGrades: K-5Distance: 0.6 mi
- 6/10Gray Middle SchoolGrades: 6-8Distance: 0.7 mi
- 8/10Ida B. Wells-Barnett High SchoolGrades: 9-12Distance: 1.3 mi
Schools provided by the listing agent
- Elementary: Bridlemile
- Middle: Robert Gray
- High: Ida B Wells
Source: RMLS (OR). This data may not be complete. We recommend contacting the local school district to confirm school assignments for this home.
Get a cash offer in 3 minutes
Find out how much your home could sell for in as little as 3 minutes with a no-obligation cash offer.
Estimated market value
$876,200
Get a cash offer in 3 minutes
Find out how much your home could sell for in as little as 3 minutes with a no-obligation cash offer.
Estimated market value
$876,200

