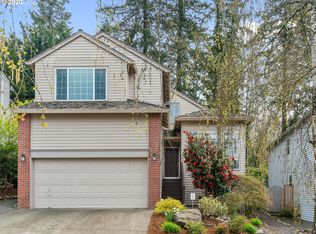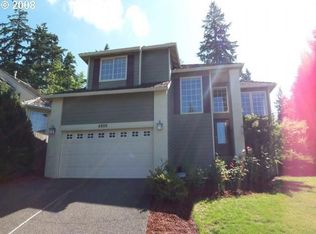Sold
$640,000
4803 SW Orchard Ln #A, Portland, OR 97219
4beds
2,034sqft
Residential, Single Family Residence
Built in 1993
6,098.4 Square Feet Lot
$625,200 Zestimate®
$315/sqft
$3,527 Estimated rent
Home value
$625,200
$581,000 - $675,000
$3,527/mo
Zestimate® history
Loading...
Owner options
Explore your selling options
What's special
Step into this bright and inviting home featuring a unique circular floorplan with 4 spacious bedrooms located upstairs. Nestled in a vibrant community, this home is move-in ready and filled with charm. The outdoor space is complete with a raised deck for dining, a water feature, raised bed and container gardens, and a large upper area where the possibilities are endless. Located in the heart of Multnomah Village, this home offers the perfect balance of convenience and charm. You’re just moments away from eclectic shops, dining spots, cozy coffee shops, and are within the highly rated Maplewood School District. Easy access to groceries, I-5, Washington Square, parks, and a quick 10-minute drive to Portland makes daily life a breeze.Recent updates include a new roof, new French doors leading to the dining area,modern appliances, gas fireplace and an electric vehicle charger.
Zillow last checked: 8 hours ago
Listing updated: April 04, 2025 at 07:27am
Listed by:
Kathryn Martin 971-268-0639,
Redfin
Bought with:
Patrick J. Henry, P.C., 990200171
Coldwell Banker Bain
Source: RMLS (OR),MLS#: 100015616
Facts & features
Interior
Bedrooms & bathrooms
- Bedrooms: 4
- Bathrooms: 3
- Full bathrooms: 2
- Partial bathrooms: 1
- Main level bathrooms: 1
Primary bedroom
- Features: Bathroom, Ceiling Fan, Suite, Walkin Shower
- Level: Upper
- Area: 182
- Dimensions: 14 x 13
Bedroom 2
- Level: Upper
- Area: 130
- Dimensions: 13 x 10
Bedroom 3
- Level: Upper
- Area: 110
- Dimensions: 11 x 10
Bedroom 4
- Level: Upper
- Area: 154
- Dimensions: 11 x 14
Dining room
- Features: French Doors
- Level: Main
- Area: 120
- Dimensions: 12 x 10
Family room
- Features: Fireplace
- Level: Main
- Area: 224
- Dimensions: 16 x 14
Kitchen
- Features: Dishwasher, Eat Bar, Nook, Bamboo Floor, Free Standing Range, Free Standing Refrigerator
- Level: Main
Living room
- Features: Fireplace, Formal, Vaulted Ceiling
- Level: Main
- Area: 224
- Dimensions: 16 x 14
Heating
- Forced Air, Fireplace(s)
Cooling
- Central Air
Appliances
- Included: Dishwasher, Free-Standing Range, Free-Standing Refrigerator, Stainless Steel Appliance(s), Washer/Dryer, Gas Water Heater
Features
- Ceiling Fan(s), Vaulted Ceiling(s), Eat Bar, Nook, Formal, Bathroom, Suite, Walkin Shower
- Flooring: Bamboo, Wall to Wall Carpet
- Doors: French Doors
- Basement: Crawl Space
- Fireplace features: Gas, Wood Burning
Interior area
- Total structure area: 2,034
- Total interior livable area: 2,034 sqft
Property
Parking
- Total spaces: 2
- Parking features: Driveway, Attached
- Attached garage spaces: 2
- Has uncovered spaces: Yes
Features
- Stories: 2
- Patio & porch: Deck
- Exterior features: Raised Beds
- Has view: Yes
- View description: Trees/Woods
Lot
- Size: 6,098 sqft
- Dimensions: 5,000-6,999
- Features: SqFt 5000 to 6999
Details
- Parcel number: R237632
Construction
Type & style
- Home type: SingleFamily
- Architectural style: Traditional
- Property subtype: Residential, Single Family Residence
Materials
- Cedar
- Foundation: Concrete Perimeter
- Roof: Composition
Condition
- Resale
- New construction: No
- Year built: 1993
Utilities & green energy
- Gas: Gas
- Sewer: Public Sewer
- Water: Public
Community & neighborhood
Location
- Region: Portland
- Subdivision: Maplewood / Multnomah
Other
Other facts
- Listing terms: Cash,Conventional,VA Loan
- Road surface type: Paved
Price history
| Date | Event | Price |
|---|---|---|
| 3/31/2025 | Sold | $640,000+0%$315/sqft |
Source: | ||
| 3/10/2025 | Pending sale | $639,900$315/sqft |
Source: | ||
| 3/5/2025 | Listed for sale | $639,900+4%$315/sqft |
Source: | ||
| 11/27/2023 | Sold | $615,000+0.2%$302/sqft |
Source: | ||
| 10/23/2023 | Pending sale | $614,000$302/sqft |
Source: | ||
Public tax history
| Year | Property taxes | Tax assessment |
|---|---|---|
| 2025 | $11,081 +3.7% | $411,630 +3% |
| 2024 | $10,683 +4% | $399,650 +3% |
| 2023 | $10,272 +2.2% | $388,010 +3% |
Find assessor info on the county website
Neighborhood: Ashcreek
Nearby schools
GreatSchools rating
- 10/10Maplewood Elementary SchoolGrades: K-5Distance: 0.4 mi
- 8/10Jackson Middle SchoolGrades: 6-8Distance: 1.3 mi
- 8/10Ida B. Wells-Barnett High SchoolGrades: 9-12Distance: 1.9 mi
Schools provided by the listing agent
- Elementary: Maplewood
- Middle: Jackson
- High: Ida B Wells
Source: RMLS (OR). This data may not be complete. We recommend contacting the local school district to confirm school assignments for this home.
Get a cash offer in 3 minutes
Find out how much your home could sell for in as little as 3 minutes with a no-obligation cash offer.
Estimated market value
$625,200
Get a cash offer in 3 minutes
Find out how much your home could sell for in as little as 3 minutes with a no-obligation cash offer.
Estimated market value
$625,200

