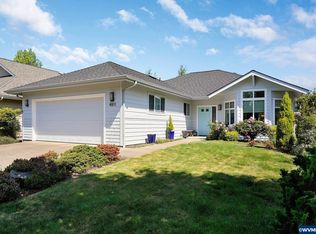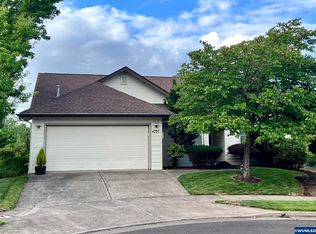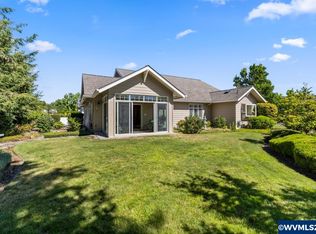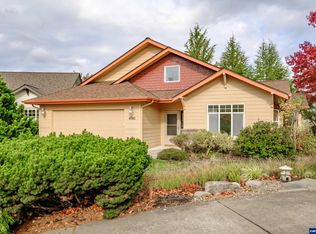Sold for $630,000 on 05/09/25
Listed by:
DEBBIE BRAND Agent:541-740-3819,
Town & Country Realty
Bought with: Premiere Property Group, Llc Corvallis
$630,000
4803 SW Hollyhock Cir, Corvallis, OR 97333
3beds
1,556sqft
Single Family Residence
Built in 2002
5,227 Square Feet Lot
$573,900 Zestimate®
$405/sqft
$2,487 Estimated rent
Home value
$573,900
$539,000 - $608,000
$2,487/mo
Zestimate® history
Loading...
Owner options
Explore your selling options
What's special
Discover this charming single-level home in the sought-after Stoneybrook Village Retirement Community, designed for comfortable age-in-place living. Enjoy step-free doorways, wide hallways, curved wall corners. The open concept floor plan is filled with natural light from large windows, featuring a gas fireplace & a convenient kitchen with a center island. Relax on the covered patio & admire the beautifully landscaped yard. The front yard is maintained by the HOA. Community amenities, lovely neighborhood.
Zillow last checked: 8 hours ago
Listing updated: May 10, 2025 at 10:39am
Listed by:
DEBBIE BRAND Agent:541-740-3819,
Town & Country Realty
Bought with:
KATHY FRIEZE
Premiere Property Group, Llc Corvallis
Source: WVMLS,MLS#: 828039
Facts & features
Interior
Bedrooms & bathrooms
- Bedrooms: 3
- Bathrooms: 2
- Full bathrooms: 2
Primary bedroom
- Level: Main
- Area: 223.44
- Dimensions: 19.6 x 11.4
Bedroom 2
- Level: Main
- Area: 134.31
- Dimensions: 11.1 x 12.1
Bedroom 3
- Level: Main
- Area: 112.11
- Dimensions: 11.1 x 10.1
Dining room
- Features: Formal
- Level: Main
- Area: 82.84
- Dimensions: 10.9 x 7.6
Kitchen
- Level: Main
- Area: 231.11
- Dimensions: 19.1 x 12.1
Living room
- Level: Main
- Area: 273.6
- Dimensions: 19 x 14.4
Heating
- Forced Air, Heat Pump
Cooling
- Central Air
Appliances
- Included: Dishwasher, Disposal, Electric Range, Microwave, Range Included, Gas Water Heater
- Laundry: Main Level
Features
- Flooring: Carpet, Laminate, Vinyl
- Has fireplace: Yes
- Fireplace features: Living Room
Interior area
- Total structure area: 1,556
- Total interior livable area: 1,556 sqft
Property
Parking
- Total spaces: 2
- Parking features: Attached
- Attached garage spaces: 2
Accessibility
- Accessibility features: Handicap Amenities - See Remarks
Features
- Levels: One
- Stories: 1
- Patio & porch: Covered Patio, Patio
- Exterior features: Pale Green
- Fencing: Partial
- Has view: Yes
- View description: Territorial
Lot
- Size: 5,227 sqft
- Dimensions: 100 x 52
- Features: Cul-De-Sac, Landscaped
Details
- Parcel number: 12509BD01900
- Zoning: PDrs6
Construction
Type & style
- Home type: SingleFamily
- Property subtype: Single Family Residence
Materials
- Fiber Cement, Lap Siding
- Foundation: Slab
- Roof: Composition
Condition
- New construction: No
- Year built: 2002
Utilities & green energy
- Electric: 1/Main
- Sewer: Public Sewer
- Water: Public
Community & neighborhood
Location
- Region: Corvallis
- Subdivision: Stoneybrook Village RC
HOA & financial
HOA
- Has HOA: Yes
- HOA fee: $177 monthly
- Amenities included: Other (Refer to Remarks)
Other
Other facts
- Listing agreement: Exclusive Right To Sell
- Listing terms: Cash,Conventional,VA Loan,FHA
Price history
| Date | Event | Price |
|---|---|---|
| 5/9/2025 | Sold | $630,000+8.6%$405/sqft |
Source: | ||
| 5/7/2025 | Pending sale | $579,900$373/sqft |
Source: | ||
| 5/1/2025 | Contingent | $579,900$373/sqft |
Source: | ||
| 4/24/2025 | Listed for sale | $579,900+84.1%$373/sqft |
Source: | ||
| 8/2/2013 | Sold | $315,000-0.8%$202/sqft |
Source: Public Record | ||
Public tax history
| Year | Property taxes | Tax assessment |
|---|---|---|
| 2024 | $6,191 +3% | $332,271 +3% |
| 2023 | $6,010 +3% | $322,593 +3% |
| 2022 | $5,835 +5.3% | $313,197 +3% |
Find assessor info on the county website
Neighborhood: Stoneybrook Village
Nearby schools
GreatSchools rating
- 8/10Adams Elementary SchoolGrades: K-5Distance: 0.9 mi
- 7/10Linus Pauling Middle SchoolGrades: 6-8Distance: 3.5 mi
- 5/10Corvallis High SchoolGrades: 9-12Distance: 3 mi
Schools provided by the listing agent
- Elementary: Adams
- Middle: Linus Pauling
- High: Corvallis
Source: WVMLS. This data may not be complete. We recommend contacting the local school district to confirm school assignments for this home.

Get pre-qualified for a loan
At Zillow Home Loans, we can pre-qualify you in as little as 5 minutes with no impact to your credit score.An equal housing lender. NMLS #10287.
Sell for more on Zillow
Get a free Zillow Showcase℠ listing and you could sell for .
$573,900
2% more+ $11,478
With Zillow Showcase(estimated)
$585,378


