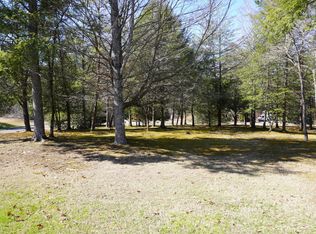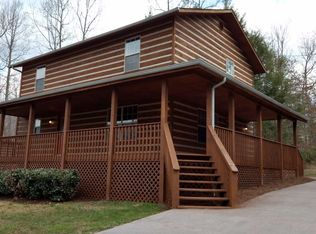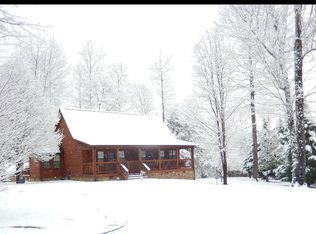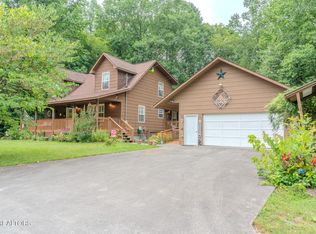This gorgeous home is move in ready! It features an immaculate yard with many perineal plantings, a spacious detached workshop/garage with possible RV parking, expansive covered porch, plenty of guest parking, and much more! Enter into the living room with cathedral ceiling, open to the spacious kitchen w/island seating. The large master suite includes attached bath w/walk in shower, & walk in closet containing the washer and dryer. On the other side of the home are two more generously sized bedrooms w/full bath between. Off of the kitchen you enter the tiled family room complete with a cozy fireplace. Off of the family room there is an area set up with guest bed and a craft/sewing area (not included in bedroom count, but included in sqft).
This property is off market, which means it's not currently listed for sale or rent on Zillow. This may be different from what's available on other websites or public sources.




