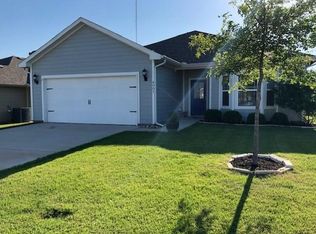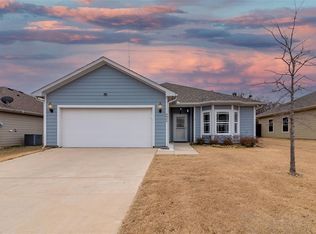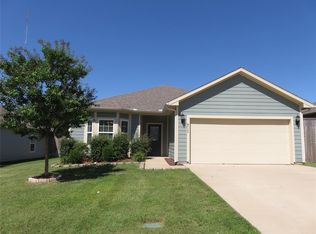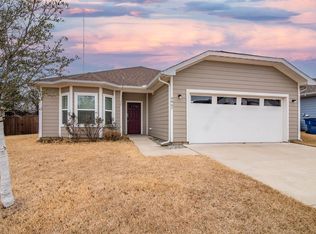Sold on 06/13/25
Price Unknown
4803 Pinnacle Pl, Denison, TX 75021
3beds
1,478sqft
Single Family Residence
Built in 2016
9,365.4 Square Feet Lot
$255,200 Zestimate®
$--/sqft
$1,661 Estimated rent
Home value
$255,200
$222,000 - $291,000
$1,661/mo
Zestimate® history
Loading...
Owner options
Explore your selling options
What's special
This well-maintained 3-bedroom, 2-bath home is perfectly located near downtown Denison, the hospital, and with quick access to Hwy 75 for an easy commute. Move-in ready and full of thoughtful updates, the home features a reverse osmosis water system (2022), new luxury vinyl plank flooring (2022), updated LED lighting and USB nightlight outlets throughout (2022), a new water heater (2022), and new interior and exterior HVAC units (2023).
The spacious master bedroom offers his and her closets for extra storage, while the large kitchen provides plenty of cabinet space to meet all your cooking and entertaining needs.
Step outside to a huge backyard complete with two wood storage sheds (one added in 2022), offering plenty of space for hobbies, storage, or even future projects—all with no HOA restrictions.
This home combines comfort, location, and smart upgrades that make it an easy choice. Active tomorrow—don’t miss out on this fantastic opportunity!
Zillow last checked: 8 hours ago
Listing updated: June 19, 2025 at 07:36pm
Listed by:
Diem Goleman 0734467 214-783-8094,
Competitive Edge Realty LLC 972-200-3685
Bought with:
Lisa Hitchcock
Easy Life Realty
Source: NTREIS,MLS#: 20905935
Facts & features
Interior
Bedrooms & bathrooms
- Bedrooms: 3
- Bathrooms: 2
- Full bathrooms: 2
Primary bedroom
- Features: Ceiling Fan(s), Dual Sinks, Separate Shower, Walk-In Closet(s)
- Level: First
- Dimensions: 18 x 13
Bedroom
- Features: Ceiling Fan(s)
- Level: First
- Dimensions: 11 x 10
Bedroom
- Features: Ceiling Fan(s)
- Level: First
- Dimensions: 14 x 10
Dining room
- Level: First
- Dimensions: 14 x 10
Kitchen
- Features: Built-in Features, Pantry, Solid Surface Counters
- Level: First
- Dimensions: 14 x 12
Living room
- Features: Ceiling Fan(s)
- Level: First
- Dimensions: 14 x 12
Heating
- Central, Electric
Cooling
- Central Air, Ceiling Fan(s), Electric
Appliances
- Included: Dishwasher, Disposal
Features
- Decorative/Designer Lighting Fixtures, High Speed Internet, Open Floorplan, Pantry, Cable TV, Walk-In Closet(s), Wired for Sound
- Flooring: Carpet, Tile, Vinyl
- Windows: Window Coverings
- Has basement: No
- Has fireplace: No
Interior area
- Total interior livable area: 1,478 sqft
Property
Parking
- Total spaces: 2
- Parking features: Covered, Door-Single, Driveway, Garage Faces Front, Garage, Garage Door Opener, On Street
- Attached garage spaces: 2
- Has uncovered spaces: Yes
Features
- Levels: One
- Stories: 1
- Patio & porch: Covered
- Pool features: None
- Fencing: Back Yard,Wood
Lot
- Size: 9,365 sqft
- Features: Back Yard, Interior Lot, Lawn
Details
- Parcel number: 271636
Construction
Type & style
- Home type: SingleFamily
- Architectural style: Craftsman,Traditional,Detached
- Property subtype: Single Family Residence
Materials
- Foundation: Slab
- Roof: Composition
Condition
- Year built: 2016
Utilities & green energy
- Sewer: Public Sewer
- Water: Public
- Utilities for property: Sewer Available, Water Available, Cable Available
Community & neighborhood
Security
- Security features: Carbon Monoxide Detector(s), Smoke Detector(s)
Location
- Region: Denison
- Subdivision: Pinnacle Park Add
Other
Other facts
- Listing terms: Cash,Conventional,1031 Exchange,FHA,Other,VA Loan
Price history
| Date | Event | Price |
|---|---|---|
| 6/13/2025 | Sold | -- |
Source: NTREIS #20905935 Report a problem | ||
| 5/27/2025 | Pending sale | $265,000$179/sqft |
Source: NTREIS #20905935 Report a problem | ||
| 5/14/2025 | Contingent | $265,000$179/sqft |
Source: NTREIS #20905935 Report a problem | ||
| 5/9/2025 | Price change | $265,000-1.9%$179/sqft |
Source: NTREIS #20905935 Report a problem | ||
| 4/25/2025 | Listed for sale | $270,000$183/sqft |
Source: NTREIS #20905935 Report a problem | ||
Public tax history
| Year | Property taxes | Tax assessment |
|---|---|---|
| 2025 | -- | $277,013 +0.9% |
| 2024 | $3,880 -0.1% | $274,484 +1.1% |
| 2023 | $3,883 -20.4% | $271,432 +9.9% |
Find assessor info on the county website
Neighborhood: 75021
Nearby schools
GreatSchools rating
- 7/10Hyde Park Elementary SchoolGrades: PK-4Distance: 2.6 mi
- 4/10Henry Scott MiddleGrades: 7-8Distance: 2.6 mi
- 5/10Denison High SchoolGrades: 9-12Distance: 6.2 mi
Schools provided by the listing agent
- Elementary: Hyde Park
- Middle: Henry Scott
- High: Denison
- District: Denison ISD
Source: NTREIS. This data may not be complete. We recommend contacting the local school district to confirm school assignments for this home.
Sell for more on Zillow
Get a free Zillow Showcase℠ listing and you could sell for .
$255,200
2% more+ $5,104
With Zillow Showcase(estimated)
$260,304


