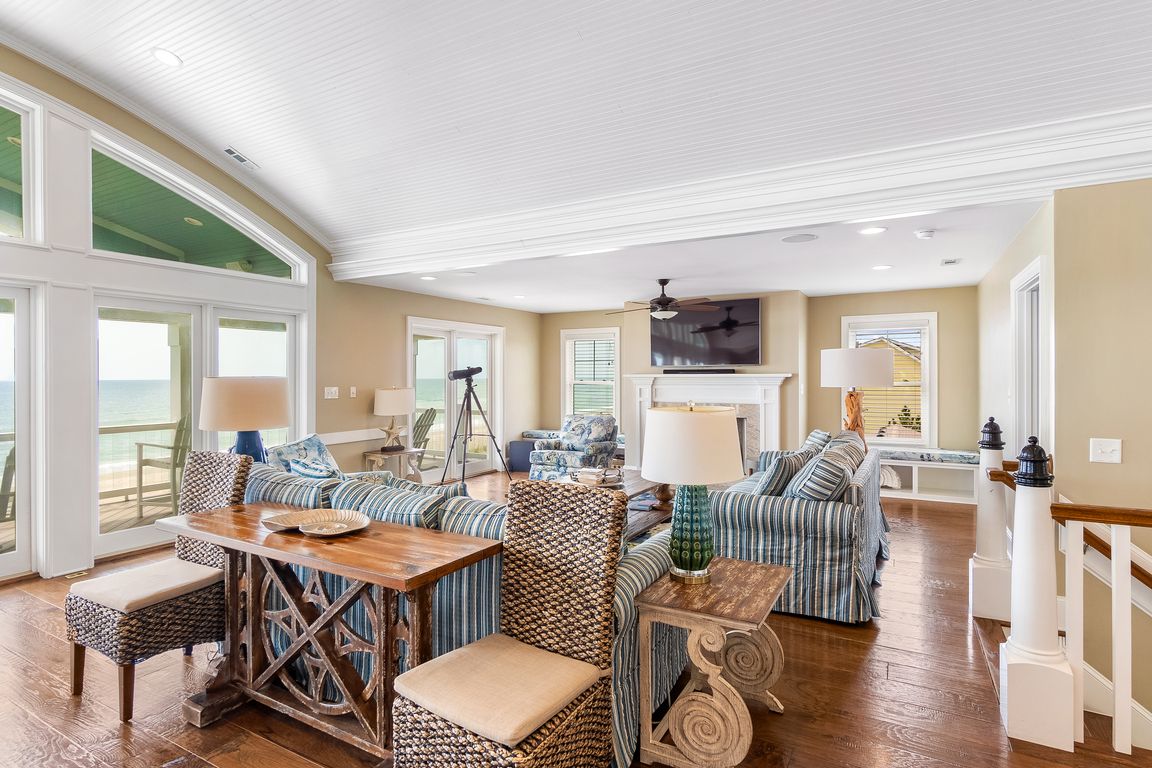
For sale
$5,400,000
10beds
7,000sqft
4803 Ocean Drive, Emerald Isle, NC 28594
10beds
7,000sqft
Single family residence
Built in 2018
0.41 Acres
6 Carport spaces
$771 price/sqft
What's special
A rare and amazing gem in Emerald isle is now available! 10 bedroom and 11.5 baths you will never find another property as grand and as beautifully appointed as ''The Nautilus'' on Ocean Dr. Fully furnished with Full Home Theater, Wet Bar, Covered Decks, Outdoor Shower, Pool Table, Card/Poker Table, Shuffle ...
- 31 days |
- 2,244 |
- 65 |
Source: Hive MLS,MLS#: 100529793
Travel times
Living Room
Kitchen
Dining Room
Zillow last checked: 7 hours ago
Listing updated: October 01, 2025 at 09:34am
Listed by:
Copeland Bernauer Team 252-726-4700,
Coldwell Banker Sea Coast AB
Source: Hive MLS,MLS#: 100529793
Facts & features
Interior
Bedrooms & bathrooms
- Bedrooms: 10
- Bathrooms: 12
- Full bathrooms: 11
- 1/2 bathrooms: 1
Heating
- Heat Pump, Electric
Appliances
- Included: See Remarks, Water Softener, Washer, Refrigerator, Dishwasher
Features
- Kitchen Island, Elevator, Ceiling Fan(s), Reverse Floor Plan, Sauna, Walk-in Shower, Wet Bar
- Flooring: Luxury Vinyl, Carpet, Tile
- Has fireplace: Yes
- Fireplace features: Gas Log
- Furnished: Yes
Interior area
- Total structure area: 7,000
- Total interior livable area: 7,000 sqft
Property
Parking
- Total spaces: 12
- Parking features: Covered, Concrete
- Carport spaces: 6
- Uncovered spaces: 6
Features
- Levels: Three Or More
- Stories: 4
- Patio & porch: Covered, Deck, Patio, Porch
- Exterior features: Outdoor Shower, Gas Grill
- Pool features: In Ground
- Has spa: Yes
- Spa features: Indoor Hot Tub
- Fencing: Back Yard
- Has view: Yes
- View description: Ocean
- Has water view: Yes
- Water view: Ocean
- Waterfront features: Deeded Beach Access, Deeded Water Access, Ocean Front
- Frontage type: Oceanfront
Lot
- Size: 0.41 Acres
- Dimensions: 75 x 240 x 75 x 240
Details
- Parcel number: 630420716713000
- Zoning: Res
Construction
Type & style
- Home type: SingleFamily
- Property subtype: Single Family Residence
Materials
- Fiber Cement, Wood Frame
- Foundation: Other
- Roof: Metal
Condition
- New construction: No
- Year built: 2018
Utilities & green energy
- Sewer: Septic Tank
- Water: Public
- Utilities for property: Water Connected, See Remarks
Community & HOA
Community
- Subdivision: Not In Subdivision
HOA
- Has HOA: No
Location
- Region: Emerald Isle
Financial & listing details
- Price per square foot: $771/sqft
- Tax assessed value: $1,676,548
- Annual tax amount: $9,535
- Date on market: 9/9/2025
- Listing terms: Cash,Conventional