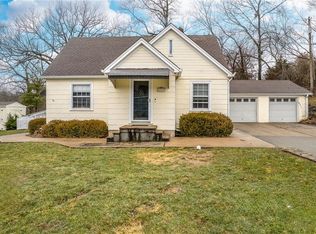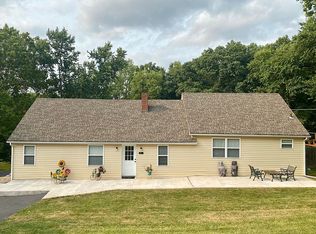Sold
Price Unknown
4803 NW Hillside Dr, Riverside, MO 64150
4beds
2,583sqft
Single Family Residence
Built in 2001
0.62 Acres Lot
$420,100 Zestimate®
$--/sqft
$2,706 Estimated rent
Home value
$420,100
$399,000 - $441,000
$2,706/mo
Zestimate® history
Loading...
Owner options
Explore your selling options
What's special
Welcome Home! Designed with everything in mind including the front porch swing and white picket fence. This spacious reverse 1.5 story home is designed for one floor living and for entertaining! 2 generous living areas- 1 up and 1 down, and a party room with a full wet bar. Need some space for your toys or want to take up a hobby? The separate garage has heat and air, is plumbed and has plenty of storage space. Enjoy morning coffee or cool evenings on the back deck. Watch the deer and wild turkey from your own tree house. Enjoy the sunsets on the front porch and visit with neighbors. All of this on nearly an acre of land with easy access to shopping and restaurants.
Zillow last checked: 8 hours ago
Listing updated: April 04, 2023 at 11:37am
Listing Provided by:
Michael Van Horn 816-977-6225,
ReeceNichols - Cedar Tree Sq
Bought with:
Shayla Hoffmann, 2020016132
KW KANSAS CITY METRO
Source: Heartland MLS as distributed by MLS GRID,MLS#: 2417577
Facts & features
Interior
Bedrooms & bathrooms
- Bedrooms: 4
- Bathrooms: 3
- Full bathrooms: 2
- 1/2 bathrooms: 1
Primary bedroom
- Features: Ceiling Fan(s), Separate Shower And Tub, Walk-In Closet(s)
- Level: First
- Area: 195 Square Feet
- Dimensions: 15 x 13
Bedroom 2
- Features: Ceiling Fan(s)
- Level: First
- Area: 100 Square Feet
- Dimensions: 10 x 10
Bedroom 3
- Features: Ceiling Fan(s)
- Level: First
- Area: 100 Square Feet
- Dimensions: 10 x 10
Bedroom 4
- Features: Ceiling Fan(s), Ceramic Tiles
- Level: Basement
- Area: 171 Square Feet
- Dimensions: 19 x 9
Dining room
- Level: First
- Area: 230 Square Feet
- Dimensions: 23 x 10
Family room
- Features: Carpet, Ceiling Fan(s)
- Level: Basement
- Area: 399 Square Feet
- Dimensions: 21 x 19
Great room
- Features: Ceiling Fan(s)
- Level: First
- Area: 255 Square Feet
- Dimensions: 17 x 15
Kitchen
- Features: Built-in Features, Ceramic Tiles
- Level: First
- Area: 132 Square Feet
- Dimensions: 12 x 11
Office
- Features: Ceiling Fan(s), Ceramic Tiles
- Level: Basement
- Area: 99 Square Feet
- Dimensions: 11 x 9
Recreation room
- Features: Wet Bar
- Level: Basement
- Area: 399 Square Feet
- Dimensions: 21 x 19
Heating
- Natural Gas
Cooling
- Electric
Appliances
- Included: Dishwasher, Disposal, Built-In Electric Oven, Free-Standing Electric Oven
- Laundry: Bedroom Level, Main Level
Features
- Ceiling Fan(s), Vaulted Ceiling(s), Walk-In Closet(s), Wet Bar
- Flooring: Carpet, Laminate
- Windows: Thermal Windows
- Basement: Basement BR,Finished,Full,Walk-Out Access
- Has fireplace: No
Interior area
- Total structure area: 2,583
- Total interior livable area: 2,583 sqft
- Finished area above ground: 1,483
- Finished area below ground: 1,100
Property
Parking
- Total spaces: 3
- Parking features: Attached, Detached, Garage Door Opener, Garage Faces Front, Garage Faces Side
- Attached garage spaces: 3
Features
- Patio & porch: Deck, Porch
- Spa features: Bath
- Fencing: Partial,Wood
Lot
- Size: 0.62 Acres
- Features: Adjoin Greenspace
Details
- Additional structures: Outbuilding
- Parcel number: 199032400005009000
Construction
Type & style
- Home type: SingleFamily
- Architectural style: Traditional
- Property subtype: Single Family Residence
Materials
- Frame
- Roof: Composition
Condition
- Year built: 2001
Utilities & green energy
- Sewer: Public Sewer
- Water: Public
Community & neighborhood
Security
- Security features: Smoke Detector(s)
Location
- Region: Riverside
- Subdivision: Other
Other
Other facts
- Listing terms: Cash,Conventional,FHA,VA Loan
- Ownership: Private
- Road surface type: Paved
Price history
| Date | Event | Price |
|---|---|---|
| 3/30/2023 | Sold | -- |
Source: | ||
| 1/31/2023 | Pending sale | $375,000$145/sqft |
Source: | ||
| 1/31/2023 | Contingent | $375,000$145/sqft |
Source: | ||
| 1/20/2023 | Listed for sale | $375,000+59.6%$145/sqft |
Source: | ||
| 7/23/2018 | Sold | -- |
Source: | ||
Public tax history
| Year | Property taxes | Tax assessment |
|---|---|---|
| 2024 | $3,674 -0.3% | $56,615 |
| 2023 | $3,686 +6.9% | $56,615 +8% |
| 2022 | $3,450 -0.3% | $52,421 |
Find assessor info on the county website
Neighborhood: 64150
Nearby schools
GreatSchools rating
- 7/10Southeast Elementary SchoolGrades: K-5Distance: 1.2 mi
- 5/10Walden Middle SchoolGrades: 6-8Distance: 1 mi
- 8/10Park Hill South High SchoolGrades: 9-12Distance: 0.5 mi
Schools provided by the listing agent
- Elementary: Southeast
- Middle: Lakeview
- High: Park Hill South
Source: Heartland MLS as distributed by MLS GRID. This data may not be complete. We recommend contacting the local school district to confirm school assignments for this home.
Get a cash offer in 3 minutes
Find out how much your home could sell for in as little as 3 minutes with a no-obligation cash offer.
Estimated market value$420,100
Get a cash offer in 3 minutes
Find out how much your home could sell for in as little as 3 minutes with a no-obligation cash offer.
Estimated market value
$420,100

