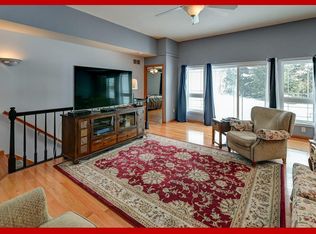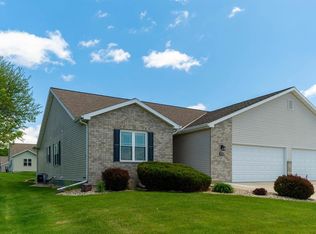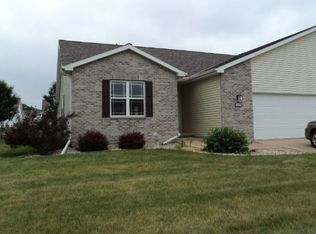Closed
$355,000
4803 Marsh Road, Madison, WI 53718
4beds
2,304sqft
Condominium
Built in 2003
-- sqft lot
$395,600 Zestimate®
$154/sqft
$2,844 Estimated rent
Home value
$395,600
$376,000 - $415,000
$2,844/mo
Zestimate® history
Loading...
Owner options
Explore your selling options
What's special
Show Date 12/20/24. Rare 4-Bedroom condo available, with easy access to downtown McFarland, the Beltline hwy, I-94, and Lake Waubesa. One side of a ranch-style duplex, this feels like single family living - complete with a private patio & driveway and 2-car attached garage. Open-style main floor features 10-foot ceilings, luxury kitchen (w/ granite counters & SS appliances), primary suite (w/ recently-remodeled en suite bathroom), 2 additional BRs, 1 additional BR, and a roomy laundry/mudroom. Finished basement adds significant living space, including additional bedroom and bathroom (read private guest suite)! This one won't last long!
Zillow last checked: 8 hours ago
Listing updated: March 01, 2025 at 07:11am
Listed by:
Joshua Stevens joshuastevens@realtyexecutives.com,
Realty Executives Cooper Spransy
Bought with:
Josh Lavik
Source: WIREX MLS,MLS#: 1990682 Originating MLS: South Central Wisconsin MLS
Originating MLS: South Central Wisconsin MLS
Facts & features
Interior
Bedrooms & bathrooms
- Bedrooms: 4
- Bathrooms: 3
- Full bathrooms: 3
- Main level bedrooms: 3
Primary bedroom
- Level: Main
- Area: 195
- Dimensions: 15 x 13
Bedroom 2
- Level: Main
- Area: 143
- Dimensions: 13 x 11
Bedroom 3
- Level: Main
- Area: 110
- Dimensions: 11 x 10
Bedroom 4
- Level: Lower
- Area: 156
- Dimensions: 13 x 12
Bathroom
- Features: At least 1 Tub, Master Bedroom Bath: Full, Master Bedroom Bath, Master Bedroom Bath: Walk-In Shower
Family room
- Level: Lower
- Area: 253
- Dimensions: 23 x 11
Kitchen
- Level: Main
- Area: 120
- Dimensions: 12 x 10
Living room
- Level: Main
- Area: 340
- Dimensions: 20 x 17
Heating
- Natural Gas, Forced Air
Cooling
- Central Air
Appliances
- Included: Range/Oven, Refrigerator, Dishwasher, Microwave, Disposal, Washer, Dryer, Water Softener
Features
- Walk-In Closet(s), Breakfast Bar
- Flooring: Wood or Sim.Wood Floors
- Basement: Full,Exposed,Full Size Windows,Finished
- Common walls with other units/homes: 1 Common Wall
Interior area
- Total structure area: 2,304
- Total interior livable area: 2,304 sqft
- Finished area above ground: 1,485
- Finished area below ground: 819
Property
Parking
- Parking features: 2 Car, Attached, Garage Door Opener
- Has attached garage: Yes
Features
- Levels: 1 Story
- Patio & porch: Patio
- Exterior features: Private Entrance
Details
- Parcel number: 071035207292
- Zoning: SR-V2
- Special conditions: Arms Length
Construction
Type & style
- Home type: Condo
- Property subtype: Condominium
- Attached to another structure: Yes
Materials
- Vinyl Siding, Brick
Condition
- 21+ Years
- New construction: No
- Year built: 2003
Utilities & green energy
- Sewer: Public Sewer
- Water: Public
- Utilities for property: Cable Available
Community & neighborhood
Location
- Region: Madison
- Municipality: Madison
HOA & financial
HOA
- Has HOA: Yes
- HOA fee: $230 monthly
- Amenities included: Common Green Space
Price history
| Date | Event | Price |
|---|---|---|
| 2/28/2025 | Sold | $355,000+4.4%$154/sqft |
Source: | ||
| 1/13/2025 | Pending sale | $340,000$148/sqft |
Source: | ||
| 12/22/2024 | Contingent | $340,000$148/sqft |
Source: | ||
| 12/19/2024 | Listed for sale | $340,000+16%$148/sqft |
Source: | ||
| 6/15/2020 | Sold | $293,000-2.3%$127/sqft |
Source: Public Record Report a problem | ||
Public tax history
| Year | Property taxes | Tax assessment |
|---|---|---|
| 2024 | $7,337 +7.1% | $374,800 +10.2% |
| 2023 | $6,852 | $340,100 +8.5% |
| 2022 | -- | $313,500 +7% |
Find assessor info on the county website
Neighborhood: 53718
Nearby schools
GreatSchools rating
- 2/10Glendale Elementary SchoolGrades: PK-5Distance: 2.5 mi
- 5/10Sennett Middle SchoolGrades: 6-8Distance: 3 mi
- 6/10Lafollette High SchoolGrades: 9-12Distance: 3 mi
Schools provided by the listing agent
- Elementary: Henderson
- Middle: Sennett
- High: Lafollette
- District: Madison
Source: WIREX MLS. This data may not be complete. We recommend contacting the local school district to confirm school assignments for this home.

Get pre-qualified for a loan
At Zillow Home Loans, we can pre-qualify you in as little as 5 minutes with no impact to your credit score.An equal housing lender. NMLS #10287.
Sell for more on Zillow
Get a free Zillow Showcase℠ listing and you could sell for .
$395,600
2% more+ $7,912
With Zillow Showcase(estimated)
$403,512

