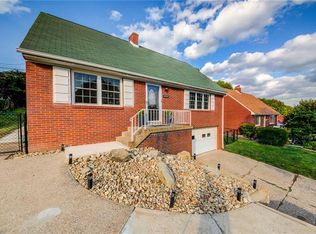Amazing opportunity to own a Rare and Highly Sought After Mid Century Modern Contemporary in Whitehall Borough! An endless amount of unique features and quality updates make this home truly special. A living room that would make Frank Lloyd Wright proud with floor to ceiling windows and a high beam ceiling, a nicely updated kitchen, a dining room that leads to an enclosed patio area, a powder room, and an incredibly convenient two car garage that is just a step away from the main living area make up the first floor. The second floor has a cool loft area that overlooks the living room, three bedrooms, and three nicely updated full baths which include two en suites-an amenity virtually unheard of! The second floor also has an abundance of closet space with a hall closet that is big enough for a small office and a walk in closet in the master. Outside there is a fenced in yard. The finished basement with wet bar is reminiscent of an English Pub. Close to schools, shopping, and downtown!
This property is off market, which means it's not currently listed for sale or rent on Zillow. This may be different from what's available on other websites or public sources.
