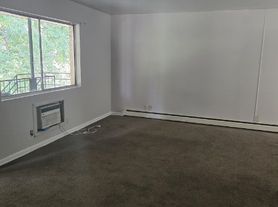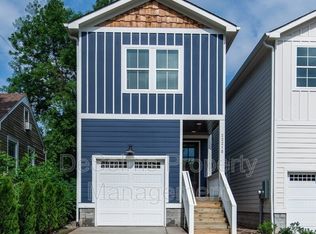Newly painted on the inside and outside, new roof, and new windows on the main level. Split-level, 1655 sq. ft. house in a safe and friendly neighborhood. Fire pit area in the backyard, back deck with roof, and a raised bed for gardening. Open concept main level with large windows, perfect for a single family or a couple of roommates. Two-vehicle carport 3rd parking spot in driveway. Carport has enclosed, lockable storage space. There is no HOA. It's about 3 minutes from the Harding Place exit, and right around the corner from Nolensville Pike, so it's easy access to Brentwood, Franklin, Green Hills, downtown, and the airport. Owners live out of state, but take pride in ensuring a well-maintained property and fast response time.
-Renters are responsible for all utilities (water, electricity, wifi and/or cable). Estimated utility amount for electric, water, and internet is $300/mo.
-Renters are responsible for all landscaping (recommended: mow 1x/week during summer, mulching 2x/year, and trim bushes as-needed).
-There are 2 parking spots in the car-port and a third in the driveway in back of the house with plenty of extra parking along the driveway. Street parking is also allowed.
-Pets are welcome pending approval. Renter will be responsible for any potential damage they cause. This house does not have a fenced-in yard.
-Renters shall not smoke, or permit any other person to smoke, use tobacco, or any illegal substance on the property.
-Different length lease options are negotiable; monthly charge may change. Minimum lease length is 6 months.
House for rent
Accepts Zillow applications
$2,500/mo
4803 E Longdale Dr, Nashville, TN 37211
3beds
1,655sqft
Price may not include required fees and charges.
Single family residence
Available Sat Nov 1 2025
Cats, dogs OK
Central air
In unit laundry
Covered parking
Heat pump
What's special
Two-vehicle carportNew roofRaised bed for gardeningEnclosed lockable storage spaceLarge windowsBack deck with roofOpen concept main level
- 27 days |
- -- |
- -- |
Travel times
Facts & features
Interior
Bedrooms & bathrooms
- Bedrooms: 3
- Bathrooms: 2
- Full bathrooms: 2
Heating
- Heat Pump
Cooling
- Central Air
Appliances
- Included: Dishwasher, Dryer, Freezer, Microwave, Oven, Refrigerator, Washer
- Laundry: In Unit
Features
- Flooring: Hardwood
Interior area
- Total interior livable area: 1,655 sqft
Property
Parking
- Parking features: Covered, Off Street
- Details: Contact manager
Features
- Exterior features: Fire pit, Utilities fee required
Details
- Parcel number: 14701026600
Construction
Type & style
- Home type: SingleFamily
- Property subtype: Single Family Residence
Community & HOA
Location
- Region: Nashville
Financial & listing details
- Lease term: 1 Year
Price history
| Date | Event | Price |
|---|---|---|
| 10/15/2025 | Price change | $2,500-1%$2/sqft |
Source: Zillow Rentals | ||
| 10/10/2025 | Price change | $2,525-1%$2/sqft |
Source: Zillow Rentals | ||
| 10/2/2025 | Listed for rent | $2,550+2%$2/sqft |
Source: Zillow Rentals | ||
| 1/31/2023 | Listing removed | -- |
Source: Zillow Rentals | ||
| 1/3/2023 | Listed for rent | $2,500$2/sqft |
Source: Zillow Rentals | ||

