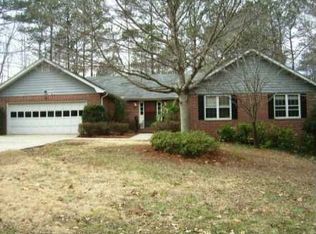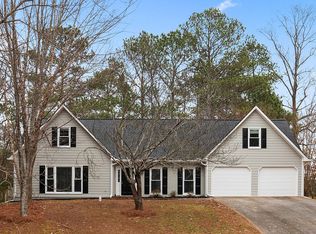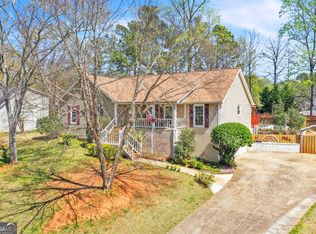Closed
$365,000
4803 Chelsea Way NW, Acworth, GA 30102
3beds
1,750sqft
Single Family Residence, Residential
Built in 1986
0.49 Acres Lot
$374,300 Zestimate®
$209/sqft
$2,164 Estimated rent
Home value
$374,300
$356,000 - $393,000
$2,164/mo
Zestimate® history
Loading...
Owner options
Explore your selling options
What's special
Beautiful home at the end of a cul-de-sac in highly sought after Kell HS District and Hampshire Village neighborhood!!! Recent renovations include fresh paint throughout home, new flooring in kitchen and dining room, newer carpet upstairs, newer exterior paint, updated electrical, refinished cabinets, and gorgeous granite in the kitchen! Take your pick when it comes to outdoor living, by grilling on custom back deck, chair-rocking on the huge, covered front porch, or playing with the kids on the special deck in the backyard. Great master bedroom with huge walk-in closet and renovated bath. New paint, newer roof, newer HVAC, so no need to budget for those large items. Location is perfect - minutes from I-575, I-75, award-winning parks, Downtown Woodstock, Downtown Kennesaw, shopping, restaurants, and more!
Zillow last checked: 8 hours ago
Listing updated: May 30, 2023 at 11:01pm
Listing Provided by:
Zach Fisher,
Mountain View Realty & Management, Inc.
Bought with:
Daryl Hubbard, 365387
Keller Williams Rlty, First Atlanta
Source: FMLS GA,MLS#: 7202720
Facts & features
Interior
Bedrooms & bathrooms
- Bedrooms: 3
- Bathrooms: 3
- Full bathrooms: 2
- 1/2 bathrooms: 1
Primary bedroom
- Features: Oversized Master
- Level: Oversized Master
Bedroom
- Features: Oversized Master
Primary bathroom
- Features: Separate Tub/Shower, Vaulted Ceiling(s)
Dining room
- Features: Separate Dining Room
Kitchen
- Features: Cabinets White, Pantry, Stone Counters, View to Family Room
Heating
- Central, Forced Air, Natural Gas, Zoned
Cooling
- Multi Units, Zoned
Appliances
- Included: Dishwasher, Gas Oven, Gas Range, Gas Water Heater
- Laundry: In Hall, Laundry Room, Upper Level
Features
- Double Vanity
- Flooring: Carpet, Ceramic Tile, Laminate
- Windows: Double Pane Windows, Insulated Windows
- Basement: Partial,Unfinished
- Attic: Pull Down Stairs
- Number of fireplaces: 1
- Fireplace features: Factory Built, Family Room, Gas Starter
- Common walls with other units/homes: No Common Walls
Interior area
- Total structure area: 1,750
- Total interior livable area: 1,750 sqft
Property
Parking
- Total spaces: 4
- Parking features: Driveway, Garage, Garage Door Opener, Garage Faces Side
- Garage spaces: 2
- Has uncovered spaces: Yes
Accessibility
- Accessibility features: None
Features
- Levels: Two
- Stories: 2
- Patio & porch: Covered, Deck, Front Porch
- Exterior features: Rain Gutters, No Dock
- Pool features: None
- Spa features: None
- Fencing: Back Yard,Wood
- Has view: Yes
- View description: Other
- Waterfront features: None
- Body of water: None
Lot
- Size: 0.49 Acres
- Features: Back Yard, Corner Lot, Cul-De-Sac, Front Yard, Wooded
Details
- Additional structures: None
- Parcel number: 16007100140
- Other equipment: None
- Horse amenities: None
Construction
Type & style
- Home type: SingleFamily
- Architectural style: Traditional
- Property subtype: Single Family Residence, Residential
Materials
- Cement Siding
- Foundation: Slab
- Roof: Composition,Shingle
Condition
- Resale
- New construction: No
- Year built: 1986
Utilities & green energy
- Electric: 110 Volts, 220 Volts
- Sewer: Public Sewer
- Water: Public
- Utilities for property: Cable Available, Electricity Available, Natural Gas Available, Phone Available, Sewer Available, Underground Utilities, Water Available
Green energy
- Energy efficient items: None
- Energy generation: None
Community & neighborhood
Security
- Security features: Carbon Monoxide Detector(s), Smoke Detector(s)
Community
- Community features: Clubhouse, Homeowners Assoc, Near Schools, Near Shopping, Pool, Tennis Court(s)
Location
- Region: Acworth
- Subdivision: Hampshire Village
HOA & financial
HOA
- Has HOA: Yes
- HOA fee: $475 annually
- Services included: Reserve Fund, Swim, Tennis
Other
Other facts
- Listing terms: Cash,Conventional,FHA,VA Loan
- Road surface type: Asphalt, Concrete
Price history
| Date | Event | Price |
|---|---|---|
| 5/24/2023 | Sold | $365,000+0%$209/sqft |
Source: | ||
| 5/4/2023 | Pending sale | $364,900$209/sqft |
Source: | ||
| 4/14/2023 | Listed for sale | $364,900-1.4%$209/sqft |
Source: | ||
| 1/3/2023 | Listing removed | $369,900$211/sqft |
Source: | ||
| 11/17/2022 | Price change | $369,900-1.4%$211/sqft |
Source: | ||
Public tax history
| Year | Property taxes | Tax assessment |
|---|---|---|
| 2024 | $3,913 +561.4% | $138,808 |
| 2023 | $592 -78.9% | $138,808 +16.5% |
| 2022 | $2,801 +45% | $119,120 +50% |
Find assessor info on the county website
Neighborhood: 30102
Nearby schools
GreatSchools rating
- 6/10Chalker Elementary SchoolGrades: PK-5Distance: 1.8 mi
- 6/10Palmer Middle SchoolGrades: 6-8Distance: 1.3 mi
- 8/10Kell High SchoolGrades: 9-12Distance: 3.2 mi
Schools provided by the listing agent
- Elementary: Chalker
- Middle: Palmer
- High: Kell
Source: FMLS GA. This data may not be complete. We recommend contacting the local school district to confirm school assignments for this home.
Get a cash offer in 3 minutes
Find out how much your home could sell for in as little as 3 minutes with a no-obligation cash offer.
Estimated market value
$374,300
Get a cash offer in 3 minutes
Find out how much your home could sell for in as little as 3 minutes with a no-obligation cash offer.
Estimated market value
$374,300


