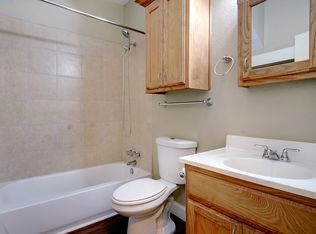Limited-Time Offer: Get $200 Off Rent!
Apply by May 24 and receive $100 off your second and third month's rentdon't miss out on this special promotion!
Come home to this modern townhome with a smart layout and a warm, welcoming feel! Hardwood floors run throughout the main level, tying together your open-concept living, dining, and kitchen areas into one cohesive space that's easy to enjoy every day. Your kitchen comes equipped with granite countertops, shaker-style cabinets, and a full suite of stainless steel appliances, including a French-door fridge, a 4-burner electric range with oven, and a built-in microwave.
All three bedrooms are generously sized and come with ceiling fans, while the bathrooms feature tiled showers and plenty of storage. Upstairs, you'll also have a bright loft area that can be used as a home office, gaming lounge, or reading nook. Additional walk-out attic storage helps you keep your space organized without cluttering your living areas.
A two-car garage and a fully fenced backyard round out the essentials, offering the convenience and privacy you've been looking for. You'll be living just minutes from the Fort Worth Cultural District, home to world-class museums like the Kimbell and Modern, plus Trinity Park and the Botanic Garden for outdoor escapes. Grocery shopping is a breeze with Central Market and Tom Thumb both close by, and the shops, restaurants, and nightlife of West 7th are just around the corner.
*Our homes come as-is with all essentials in working order. Want upgrades? Request it through the Belong app, and our trusted pros will take care of the rest!
House for rent
$2,325/mo
4803 Birchman Ave, Fort Worth, TX 76107
3beds
1,960sqft
Price may not include required fees and charges.
Single family residence
Available now
Cats, dogs OK
Central air
In unit laundry
2 Attached garage spaces parking
Natural gas, forced air
What's special
Bright loft areaHome officeTwo-car garageHardwood floorsStainless steel appliancesGaming loungeCeiling fans
- 55 days
- on Zillow |
- -- |
- -- |
Travel times
Prepare for your first home with confidence
Consider a first-time homebuyer savings account designed to grow your down payment with up to a 6% match & 4.15% APY.
Open house
Facts & features
Interior
Bedrooms & bathrooms
- Bedrooms: 3
- Bathrooms: 3
- Full bathrooms: 2
- 1/2 bathrooms: 1
Heating
- Natural Gas, Forced Air
Cooling
- Central Air
Appliances
- Included: Dishwasher, Dryer, Microwave, Range Oven, Refrigerator, Washer
- Laundry: In Unit
Interior area
- Total interior livable area: 1,960 sqft
Video & virtual tour
Property
Parking
- Total spaces: 2
- Parking features: Attached
- Has attached garage: Yes
- Details: Contact manager
Features
- Exterior features: , Heating system: ForcedAir, Heating: Gas
Details
- Parcel number: 00484008
Construction
Type & style
- Home type: SingleFamily
- Property subtype: Single Family Residence
Community & HOA
Location
- Region: Fort Worth
Financial & listing details
- Lease term: 1 Year
Price history
| Date | Event | Price |
|---|---|---|
| 6/20/2025 | Price change | $2,325-1.1%$1/sqft |
Source: Zillow Rentals | ||
| 6/16/2025 | Price change | $2,350-1.9%$1/sqft |
Source: Zillow Rentals | ||
| 6/12/2025 | Price change | $2,395-1.2%$1/sqft |
Source: Zillow Rentals | ||
| 6/8/2025 | Price change | $2,425-1%$1/sqft |
Source: Zillow Rentals | ||
| 6/4/2025 | Price change | $2,450-1%$1/sqft |
Source: Zillow Rentals | ||
![[object Object]](https://photos.zillowstatic.com/fp/bb8f3b0ee97b3cdfd7176d59cab26163-p_i.jpg)
