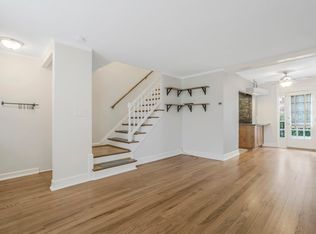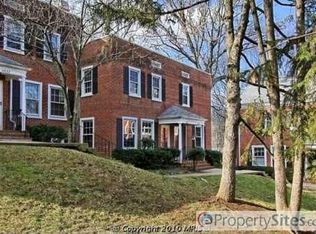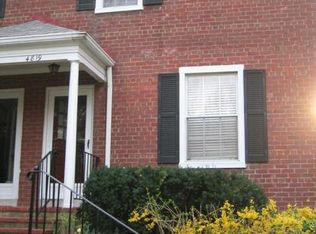Sold for $594,000
$594,000
4803 27th Rd S, Arlington, VA 22206
2beds
1,383sqft
Townhouse
Built in 1944
-- sqft lot
$597,700 Zestimate®
$430/sqft
$2,960 Estimated rent
Home value
$597,700
$568,000 - $628,000
$2,960/mo
Zestimate® history
Loading...
Owner options
Explore your selling options
What's special
Located in Fairlington Villages, a charming and sought-after neighborhood in Arlington that places you just minutes from Downtown D.C., the Pentagon, Old Town Alexandria, and the heart of Arlington. Nestled on one of the most picturesque streets in the community, this beautifully updated 2-bedroom, 2-bath townhouse offers a fresh, move-in-ready feel. With new carpeting and fresh paint throughout, it radiates a model-home vibe. It also features an open kitchen, peaceful balcony overlooking a grassy knoll, and convenient parking just steps away. The bathrooms are updated in timeless white finishes, and the HVAC system has been recently replaced for peace of mind. Whether you're commuting, relaxing, or entertaining, this home checks all the boxes. All that’s left to do is move in and make it yours!
Zillow last checked: 8 hours ago
Listing updated: August 08, 2025 at 07:43am
Listed by:
Ana Rivas-Beck 703-772-3526,
Weichert, REALTORS
Bought with:
Sherine Monir, SP98372665
Compass
Source: Bright MLS,MLS#: VAAR2059506
Facts & features
Interior
Bedrooms & bathrooms
- Bedrooms: 2
- Bathrooms: 2
- Full bathrooms: 2
Den
- Level: Lower
Dining room
- Level: Main
Kitchen
- Level: Main
Living room
- Level: Main
Recreation room
- Level: Lower
Heating
- Heat Pump, Electric
Cooling
- Central Air, Electric
Appliances
- Included: Electric Water Heater
Features
- Basement: Finished
- Has fireplace: No
Interior area
- Total structure area: 1,383
- Total interior livable area: 1,383 sqft
- Finished area above ground: 922
- Finished area below ground: 461
Property
Parking
- Parking features: Parking Lot
Accessibility
- Accessibility features: None
Features
- Levels: Three
- Stories: 3
- Pool features: Community
Details
- Additional structures: Above Grade, Below Grade
- Parcel number: 29005511
- Zoning: RA14-26
- Special conditions: Standard
Construction
Type & style
- Home type: Townhouse
- Architectural style: Traditional
- Property subtype: Townhouse
Materials
- Brick
- Foundation: Block
Condition
- New construction: No
- Year built: 1944
Utilities & green energy
- Sewer: Public Sewer
- Water: Public
Community & neighborhood
Location
- Region: Arlington
- Subdivision: Fairlington Villages
HOA & financial
Other fees
- Condo and coop fee: $465 monthly
Other
Other facts
- Listing agreement: Exclusive Right To Sell
- Ownership: Condominium
Price history
| Date | Event | Price |
|---|---|---|
| 9/24/2025 | Listing removed | $3,250$2/sqft |
Source: Zillow Rentals Report a problem | ||
| 9/2/2025 | Price change | $3,250-5.8%$2/sqft |
Source: Zillow Rentals Report a problem | ||
| 8/13/2025 | Listed for rent | $3,450+32.7%$2/sqft |
Source: Zillow Rentals Report a problem | ||
| 8/8/2025 | Sold | $594,000-1%$430/sqft |
Source: | ||
| 7/1/2025 | Contingent | $599,900$434/sqft |
Source: | ||
Public tax history
| Year | Property taxes | Tax assessment |
|---|---|---|
| 2025 | $5,801 +8.6% | $561,600 +8.6% |
| 2024 | $5,340 +0.3% | $516,900 |
| 2023 | $5,324 +1.7% | $516,900 +1.7% |
Find assessor info on the county website
Neighborhood: Fairlington-Shirlington
Nearby schools
GreatSchools rating
- 3/10Abingdon Elementary SchoolGrades: PK-5Distance: 0.4 mi
- 7/10Gunston Middle SchoolGrades: 6-8Distance: 1.7 mi
- 4/10Wakefield High SchoolGrades: 9-12Distance: 0.7 mi
Schools provided by the listing agent
- District: Arlington County Public Schools
Source: Bright MLS. This data may not be complete. We recommend contacting the local school district to confirm school assignments for this home.
Get a cash offer in 3 minutes
Find out how much your home could sell for in as little as 3 minutes with a no-obligation cash offer.
Estimated market value
$597,700


