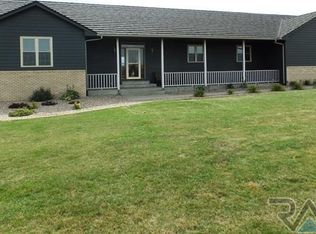This property has many exceptional features including completely updated home & landscape, 39.31 acres, heated & insulated barn w/concrete floor, 5 box horse stalls w/individual water lines & rubber-mat floors, a machine shed and lean-to. Home features 4 beds, 3 baths, magnificent master w/sitting area, door to deck, 13x12 closet & full bath w/whirlpool & heated floor. Gourmet kitchen boasts custom porcelain tile floors & backsplash, granite counters, cast iron sink, knotty alder cabinets, central vac & new stainless appliances w/5 burner gas cook top & double convection ovens. 3 beds in walkout level are large w/double closets & solid maple doors & trim. Huge knotty pine game room. Home has steel siding, new roof, Andersen windows & patio doors & oak flooring. Two newer Trane heat pumps & 14 seer AC units. Around the residence you will find many trees, as well as gorgeous perennials. The gardens include asparagus & various berries & rhubarb, not to mention several fruit trees
This property is off market, which means it's not currently listed for sale or rent on Zillow. This may be different from what's available on other websites or public sources.

