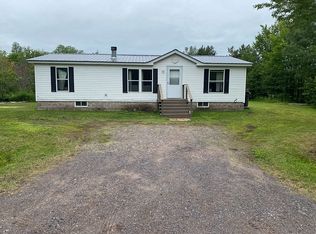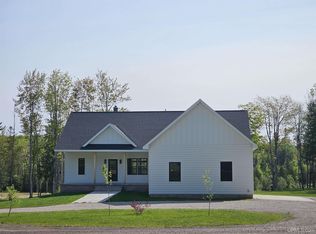Closed
$247,000
48021 Harma Rd, Atlantic Mine, MI 49905
5beds
2,359sqft
Single Family Residence
Built in 1995
9.95 Acres Lot
$251,300 Zestimate®
$105/sqft
$2,995 Estimated rent
Home value
$251,300
Estimated sales range
Not available
$2,995/mo
Zestimate® history
Loading...
Owner options
Explore your selling options
What's special
Discover the perfect combination of space, privacy, and convenience with this ranch-style home in Stanton Township, MI! Situated on 9.95 acres of wooded land, this property offers more than 2,300 sq. ft. of living space and is located just under 10 minutes from downtown Houghton—giving you the best of both worlds: rural charm with quick access to city amenities. Inside, the main floor boasts a well-designed layout, featuring a spacious living room, a functional kitchen with an adjoining dining area, and three bedrooms with two full bathrooms. The primary bedroom provides a comfortable retreat with plenty of natural light and easy access to its own full bath. The full finished basement offers even more space, including a large bonus room perfect for a home gym, entertainment area, or hobby space. Two additional bedrooms downstairs provide flexibility for guests or a home office. The expansive basement offers plenty of storage and additional living space, making it ideal for a variety of needs. Outside, nature lovers will appreciate the mature woods with scenic trails, ideal for hiking, wildlife watching, or year-round outdoor activities. The property also includes a small garden shed and a good-sized workshop with electricity, perfect for projects, storage, or extra workspace. With its spacious layout, beautiful setting, and prime location just minutes from Houghton, this home is a rare find. Schedule a showing today and see all it has to offer! • NOTICE: All information believed accurate but not warranted. It is the Buyers obligation to inspect the property and verify all information. The buyer bears all risks for any inaccuracies. Tax information is subject to change. Taxes are not 0. References to square footage, lot size/dimensions, and age are approximate.
Zillow last checked: 8 hours ago
Listing updated: June 18, 2025 at 09:27am
Listed by:
ADAM SHIREY 616-799-1038,
RE/MAX DOUGLASS R.E.-H 906-482-1000
Bought with:
JENNIFER BREITMOSER, 6501404022
RE/MAX DOUGLASS R.E.-H
Source: Upper Peninsula AOR,MLS#: 50166850 Originating MLS: Upper Peninsula Assoc of Realtors
Originating MLS: Upper Peninsula Assoc of Realtors
Facts & features
Interior
Bedrooms & bathrooms
- Bedrooms: 5
- Bathrooms: 3
- Full bathrooms: 2
- 1/2 bathrooms: 1
- Main level bathrooms: 2
- Main level bedrooms: 3
Primary bedroom
- Level: First
Bedroom 1
- Level: Main
- Area: 180
- Dimensions: 15 x 12
Bedroom 2
- Level: Main
- Area: 110
- Dimensions: 11 x 10
Bedroom 3
- Level: Main
- Area: 99
- Dimensions: 11 x 9
Bedroom 4
- Level: Basement
- Area: 168
- Dimensions: 14 x 12
Bedroom 5
- Level: Basement
- Area: 143
- Dimensions: 13 x 11
Bathroom 1
- Level: Main
Bathroom 2
- Level: Main
Heating
- Forced Air, Propane
Cooling
- Ceiling Fan(s)
Appliances
- Included: Dryer, Range/Oven, Refrigerator, Washer, Gas Water Heater
- Laundry: Lower Level, Laundry Room
Features
- Basement: Finished,Full,Interior Entry,Exterior Entry,Sump Pump
- Has fireplace: No
Interior area
- Total structure area: 1,469
- Total interior livable area: 2,359 sqft
- Finished area above ground: 1,276
- Finished area below ground: 1,083
Property
Parking
- Total spaces: 3
- Parking features: 3 or More Spaces
Features
- Levels: One
- Stories: 1
- Exterior features: None
- Has view: Yes
- View description: Rural View
- Waterfront features: None
- Frontage type: Road
- Frontage length: 630
Lot
- Size: 9.95 Acres
- Features: Deep Lot - 150+ Ft., Large Lot - 65+ Ft., Wooded, Rural
Details
- Additional structures: Shed(s), Workshop
- Additional parcels included: 013-236-013-50 & Part of 013-236-013-01
- Parcel number: 01323601350
- Zoning description: Residential
- Special conditions: Probate Listing
Construction
Type & style
- Home type: SingleFamily
- Architectural style: Ranch
- Property subtype: Single Family Residence
Materials
- Vinyl Siding, Vinyl Trim
- Foundation: Basement
Condition
- Year built: 1995
Utilities & green energy
- Electric: 100 Amp Service, Circuit Breakers
- Sewer: Septic Tank
- Water: Well
- Utilities for property: Electricity Connected, Propane, Sewer Not Available, Water Not Available
Community & neighborhood
Location
- Region: Atlantic Mine
- Subdivision: N/A
Other
Other facts
- Listing terms: Cash,Conventional,FHA,VA Loan
- Ownership: Private
Price history
| Date | Event | Price |
|---|---|---|
| 6/18/2025 | Sold | $247,000-10.2%$105/sqft |
Source: | ||
| 3/20/2025 | Price change | $275,000-3.5%$117/sqft |
Source: | ||
| 2/19/2025 | Listed for sale | $285,000$121/sqft |
Source: | ||
Public tax history
Tax history is unavailable.
Find assessor info on the county website
Neighborhood: 49905
Nearby schools
GreatSchools rating
- 6/10E.B. Holman Elementary SchoolGrades: K-8Distance: 3.4 mi
Schools provided by the listing agent
- District: Stanton Twp Public Schools
Source: Upper Peninsula AOR. This data may not be complete. We recommend contacting the local school district to confirm school assignments for this home.

Get pre-qualified for a loan
At Zillow Home Loans, we can pre-qualify you in as little as 5 minutes with no impact to your credit score.An equal housing lender. NMLS #10287.

