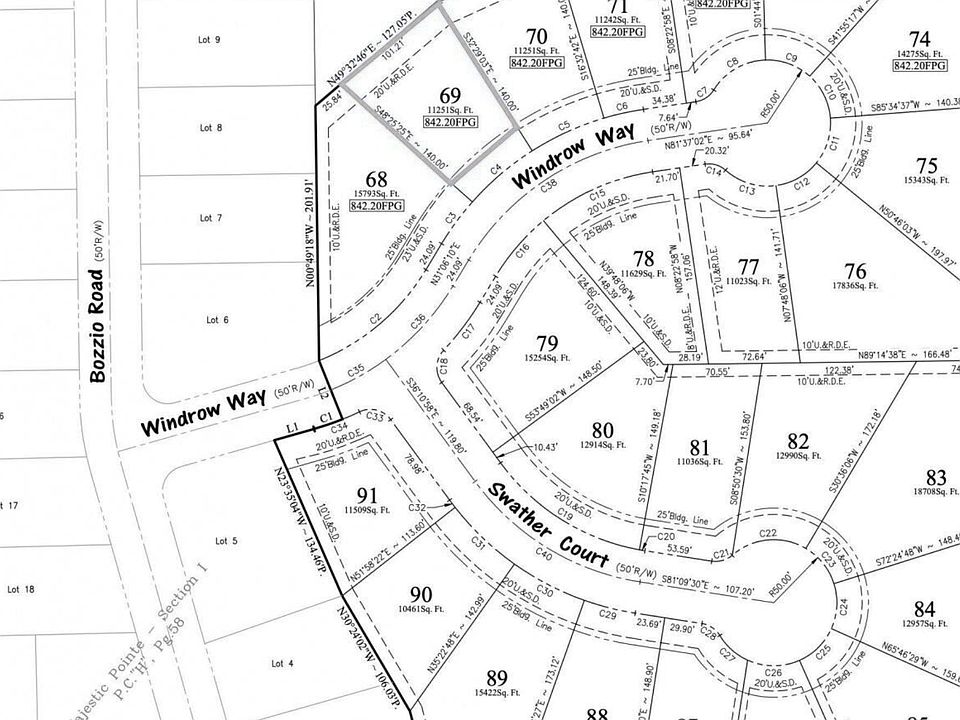Welcome to 4802 Windrow Way – A Thoughtfully Designed Kiracofe Home! This stunning 3-bedroom, 2-bath home offers 1,246 square feet of well-designed living space, blending comfort, style, and energy efficiency in one perfect package. Available for move-in at the end of July, it’s the ideal time to get settled before the new school year begins. Step inside and you’ll immediately appreciate the open-concept floor plan, featuring a beautiful central island that serves as the heart of the home—perfect for gathering, entertaining, or casual meals. Each bedroom is thoughtfully placed in a split-floor layout, offering privacy and space for everyone. You’ll love the walk-in closets in every bedroom, providing ample storage without sacrificing style. Enjoy warm evenings or morning coffee on the beautiful and open back patio, a perfect spot to relax and unwind. This quality-built home by Kiracofe Homes comes complete with a full stainless steel kitchen appliance package, including a sleek French door refrigerator. It also includes peace of mind with a 1-year builder warranty and an extended 2-10 year warranty from Liberty Mutual. Energy efficiency is a top priority with spray foam insulation, an energy-efficient water heater, furnace, and central air system, and double-pane single-hung windows—designed to reduce noise, save money, and make cleaning a breeze (especially with kids and pets). Don’t miss your chance to own this beautiful, move-in-ready home. Come see why Kiracofe Homes are known for quality, comfort, and thoughtful design.
Pending
$314,900
4802 Windrow Way, Fort Wayne, IN 46818
3beds
1,246sqft
Single Family Residence
Built in 2025
0.35 Acres Lot
$-- Zestimate®
$--/sqft
$32/mo HOA
- 64 days |
- 76 |
- 1 |
Zillow last checked: 7 hours ago
Listing updated: September 05, 2025 at 05:48am
Listed by:
Tina Stuckey Cell:260-452-8556,
RE/MAX Results
Source: IRMLS,MLS#: 202530387
Travel times
Schedule tour
Facts & features
Interior
Bedrooms & bathrooms
- Bedrooms: 3
- Bathrooms: 2
- Full bathrooms: 2
- Main level bedrooms: 3
Bedroom 1
- Level: Main
Bedroom 2
- Level: Main
Dining room
- Level: Main
- Area: 117
- Dimensions: 13 x 9
Kitchen
- Level: Main
- Area: 90
- Dimensions: 10 x 9
Living room
- Level: Main
- Area: 256
- Dimensions: 16 x 16
Heating
- Natural Gas, Forced Air, High Efficiency Furnace
Cooling
- Central Air, Ceiling Fan(s), ENERGY STAR Qualified Equipment, HVAC (13 Seer)
Appliances
- Included: Disposal, Range/Oven Hk Up Gas/Elec, Dishwasher, Microwave, Refrigerator, Gas Range, Gas Water Heater
- Laundry: Electric Dryer Hookup, Main Level
Features
- Ceiling Fan(s), Walk-In Closet(s), Stone Counters, Entrance Foyer, Kitchen Island, Open Floorplan, Split Br Floor Plan, Tub and Separate Shower, Main Level Bedroom Suite
- Flooring: Carpet, Vinyl
- Doors: ENERGY STAR Qualified Doors, Insulated Doors
- Windows: Double Pane Windows, ENERGY STAR Qualified Windows, Insulated Windows
- Basement: Concrete
- Attic: Storage
- Has fireplace: No
- Fireplace features: None
Interior area
- Total structure area: 1,246
- Total interior livable area: 1,246 sqft
- Finished area above ground: 1,246
- Finished area below ground: 0
Video & virtual tour
Property
Parking
- Total spaces: 2
- Parking features: Attached, Garage Door Opener, Concrete
- Attached garage spaces: 2
- Has uncovered spaces: Yes
Features
- Levels: One
- Stories: 1
- Patio & porch: Patio, Porch Covered
- Has view: Yes
- Waterfront features: Waterfront, Assoc, Pond
Lot
- Size: 0.35 Acres
- Dimensions: 140' x 89' + 20'
- Features: Cul-De-Sac, Planned Unit Development, 0-2.9999, City/Town/Suburb, Landscaped
Details
- Parcel number: 020125355007.000087
Construction
Type & style
- Home type: SingleFamily
- Architectural style: Ranch
- Property subtype: Single Family Residence
Materials
- Stone, Vinyl Siding
- Foundation: Slab
- Roof: Shingle
Condition
- New construction: Yes
- Year built: 2025
Details
- Builder name: Kiracofe Homes
- Warranty included: Yes
Utilities & green energy
- Electric: REMC
- Gas: NIPSCO
- Sewer: City
- Water: City, Fort Wayne City Utilities
- Utilities for property: Cable Available
Green energy
- Green verification: NAHB GR Bldg Stan - ANSI, DOE - Builders Challenge, ENERGY STAR Certified Homes
- Energy efficient items: Appliances, Doors, HVAC, Insulation, Roof, Thermostat, Water Heater, Windows
Community & HOA
Community
- Features: Sidewalks
- Security: Carbon Monoxide Detector(s), Smoke Detector(s)
- Subdivision: Majestic Pointe
HOA
- Has HOA: Yes
- HOA fee: $380 annually
Location
- Region: Fort Wayne
Financial & listing details
- Date on market: 8/1/2025
- Listing terms: Cash,Conventional,FHA,VA Loan
About the community
ParkTrails
Welcome to Majestic Pointe, an extraordinary community where convenience, comfort, and opportunity come together to create a vibrant and fulfilling lifestyle for those seeking a home in the highly sought-after NWAC school district. Nestled in a prime location just west of Carroll High School on Carroll Road, Majestic Pointe is a thriving neighborhood that offers a wealth of amenities right at your fingertips.
Majestic Pointe is in the prestigious Northwest Allen County School District, celebrated for its excellence in education. Looking to get outdoors? You can explore nearby Carroll Creek Park and Allen County Trails, where you can take in the scenic landscapes while enjoying a refreshing walk, jog, or bike ride. You can also indulge in shopping and dining at Carroll Commons Shopping Center and Chapel Ridge Shopping Center, which offer a plethora of retail stores, restaurants, and services to choose from.
Rest assured, knowing that Parkview Regional Medical Center is nearby, providing top-notch healthcare services within easy reach.
So why wait any longer? Come and discover the extraordinary lifestyle that awaits you at Majestic Pointe! Contact us today to explore this inviting neighborhood and take the first step toward your dream home.
Source: Kiracofe Homes LLC
