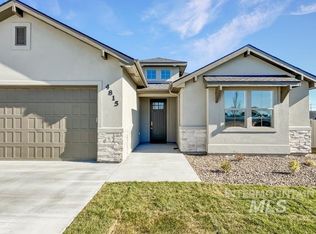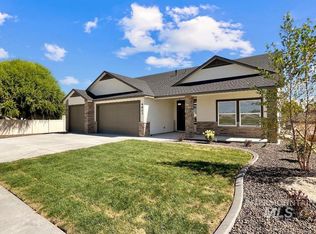Sold
Price Unknown
4802 Wildcat Pl, Caldwell, ID 83607
3beds
3baths
2,270sqft
Single Family Residence
Built in 2024
0.29 Acres Lot
$771,300 Zestimate®
$--/sqft
$2,528 Estimated rent
Home value
$771,300
$710,000 - $841,000
$2,528/mo
Zestimate® history
Loading...
Owner options
Explore your selling options
What's special
Harmonious blend of space, upgrades, and style nestled within the final phase of Cumberland Estates - THE KINGSTON by M&S Homes boasting 25' x 30' shop. Kitchen effortlessly connects to the dining room and great room, creating an open and inviting ambiance; features a stainless steel high-end appliance package, custom cabinetry, island/breakfast bar, and large pantry. Center around the charming corner fireplace in great room with views of the large covered back patio. Split-bed design includes office/den (or 4th bedroom), large mudroom/laundry room with connecting powder room. Primary ensuite includes dual vanity, generously-sized walk-in closet, separate tile shower with glass enclosure, and soaker tub. The allure of this property extends outdoors with a meticulously designed landscaping package that frames the house beautifully. Indulge in the community's pool and clubhouse. Don't miss out!
Zillow last checked: 8 hours ago
Listing updated: April 18, 2025 at 09:03am
Listed by:
Sam Huff 208-724-2025,
Berkshire Hathaway HomeServices Silverhawk Realty,
Tracy Kasper 208-867-2709,
Berkshire Hathaway HomeServices Silverhawk Realty
Bought with:
Sam Huff
Berkshire Hathaway HomeServices Silverhawk Realty
Source: IMLS,MLS#: 98924585
Facts & features
Interior
Bedrooms & bathrooms
- Bedrooms: 3
- Bathrooms: 3
- Main level bathrooms: 2
- Main level bedrooms: 3
Primary bedroom
- Level: Main
Bedroom 2
- Level: Main
Bedroom 3
- Level: Main
Office
- Level: Main
Heating
- Forced Air, Natural Gas
Cooling
- Central Air
Appliances
- Included: Gas Water Heater, Dishwasher, Disposal, Double Oven, Microwave, Oven/Range Freestanding, Refrigerator, Gas Range
Features
- Bath-Master, Bed-Master Main Level, Split Bedroom, Den/Office, Great Room, Double Vanity, Central Vacuum Plumbed, Walk-In Closet(s), Breakfast Bar, Pantry, Kitchen Island, Granite Counters, Number of Baths Main Level: 2
- Flooring: Concrete, Tile, Carpet
- Has basement: No
- Has fireplace: Yes
- Fireplace features: Gas
Interior area
- Total structure area: 2,270
- Total interior livable area: 2,270 sqft
- Finished area above ground: 2,270
- Finished area below ground: 0
Property
Parking
- Total spaces: 3
- Parking features: Attached, RV Access/Parking, Driveway
- Attached garage spaces: 3
- Has uncovered spaces: Yes
Features
- Levels: One
- Patio & porch: Covered Patio/Deck
- Pool features: Community
- Fencing: Partial,Vinyl
Lot
- Size: 0.29 Acres
- Features: 10000 SF - .49 AC, Sidewalks, Cul-De-Sac, Auto Sprinkler System, Pressurized Irrigation Sprinkler System
Details
- Additional structures: Shop
- Parcel number: R3258225500
Construction
Type & style
- Home type: SingleFamily
- Property subtype: Single Family Residence
Materials
- Insulation, Stone, HardiPlank Type
- Foundation: Crawl Space
- Roof: Composition
Condition
- New Construction
- New construction: Yes
- Year built: 2024
Utilities & green energy
- Electric: 220 Volts
- Water: Public
- Utilities for property: Sewer Connected, Electricity Connected, Cable Connected
Community & neighborhood
Location
- Region: Caldwell
- Subdivision: Cumberland
HOA & financial
HOA
- Has HOA: Yes
- HOA fee: $100 quarterly
Other
Other facts
- Listing terms: Cash,Conventional,FHA
- Ownership: Fee Simple,Fractional Ownership: No
- Road surface type: Paved
Price history
Price history is unavailable.
Public tax history
Tax history is unavailable.
Neighborhood: 83607
Nearby schools
GreatSchools rating
- 2/10Lewis And Clark Elementary SchoolGrades: PK-5Distance: 0.5 mi
- 2/10Jefferson Middle SchoolGrades: 6-8Distance: 0.9 mi
- 1/10Caldwell Senior High SchoolGrades: 9-12Distance: 1.5 mi
Schools provided by the listing agent
- Elementary: Lewis & Clark (Caldwell)
- Middle: Jefferson
- High: Caldwell
- District: Caldwell School District #132
Source: IMLS. This data may not be complete. We recommend contacting the local school district to confirm school assignments for this home.

