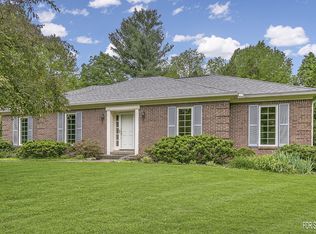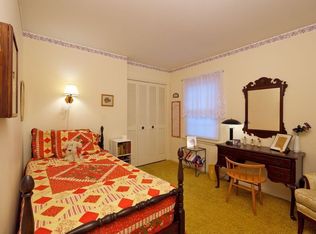Welcome Home! This house has it all. This brick 2 story traditional offers 4 bedrooms and 2.5 baths. As you enter the front foyer you will notice the beautiful hardwood floors and neutral decor. The spacious living area offers floor to ceiling windows, crown moldings and a wall of built in shelves. The formal dining room has beautiful wainscoting, custom molding, and a view of the pool through the double windows. The awesome eat in kitchen has been completely renovated with custom red oak cabinetry. The 9 foot center island offers a Jenn-Air 4 burner gas cook top with griddle and grill. Double ovens built in, one of which is a convection oven. Hardwood floors and extra prep/bar sink makes this a perfect kitchen for entertaining. The picturesque bay window, barstools, table, and chairs can remain. The cozy family room with a wood burning fireplace with gas starter and raised hearth, built in bookshelves, and cabinet with beamed ceiling. The first floor also offers a half bath and laundry room. Upstairs has 4 bedrooms with a to die for Master Suite with a vaulted ceiling, two walk in closets, and sitting room (that could be used as a nursery, office or craft area) dressing area and full bath. The newly renovated basement has custom oak cabinetry, granite counter tops, and prewired for surround sound. There is an equally large storage area that could be a work area or converted a second office area. The in ground pool was installed in 2000 and makes this house a rare find. Great attention was taken to design it to be as pleasurable to look at, as it is to swim in. The landscaping gives a natural look with rock boulders, waterfall and tall grasses. Pool has two skimmers and a leaf cleaning system. Back yard is fenced in with two double gates and one single gate. Home is located on a private cul-de-sac in scenic Green Spring. Close to downtown Louisville, Summit Shopping center, expressways, and Schools. Family was lease to own but could not aquire financing so back on the market. New HVAC and new pool pump installed 2014.
This property is off market, which means it's not currently listed for sale or rent on Zillow. This may be different from what's available on other websites or public sources.

