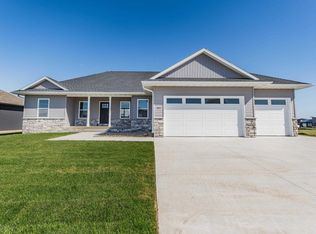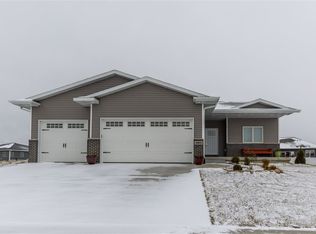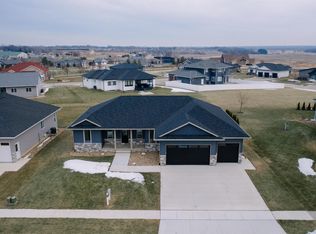Sold for $470,000 on 06/06/25
$470,000
4802 Prairie Dock Rd, Cedar Falls, IA 50613
4beds
2,854sqft
Single Family Residence
Built in 2019
8,929.8 Square Feet Lot
$469,700 Zestimate®
$165/sqft
$2,872 Estimated rent
Home value
$469,700
$446,000 - $493,000
$2,872/mo
Zestimate® history
Loading...
Owner options
Explore your selling options
What's special
There is nothing not to love about this stunning property! This custom-designed ranch is full of sophistication, quality and sure to impress! The curb appeal is inviting with stunning charcoal siding, stone accent, 3 stall garage and a covered front porch with lovely arches leading you into the home. Step inside and fall in love with the upscale finishes and superior styling. The spacious entry way guides you to the living room is enhanced by beautiful hickory hardwood floors, outstanding built-ins and a stone accent fireplace that creates a beautiful focal point. You will appreciate the brightness of the main living area with expansive windows that drench the space with natural lighting. The living room is open to the dining and kitchen area which feature porcelain tile floors, stainless steel appliances, beautiful granite countertops, under-cabinet lighting, lots of cabinetry space and a center island for even more storage. Sitting in the dining area, you will enjoy a great view of the backyard and the open concept layout. The master suite truly feels like a private suite as it boasts a huge walk-in closet and spa like bath that features a beautiful shower, double vanities and wonderful walk-in closet. Head to the lower level where there is a professionally designed interiorl which includes a bar with overhead cupboards, a huge entertaining space complete with pool table, a play area and large TV viewing area. And a generous-sized bedroom, full bathroom and lots of storage space. Make your dreams come true today and call for a private showing!
Zillow last checked: 8 hours ago
Listing updated: June 07, 2025 at 04:04am
Listed by:
Linda Curran 319-404-7645,
Oakridge Real Estate
Bought with:
Selvedina Samardzic, S66341000
Vine Valley Real Estate
Source: Northeast Iowa Regional BOR,MLS#: 20251223
Facts & features
Interior
Bedrooms & bathrooms
- Bedrooms: 4
- Bathrooms: 3
- Full bathrooms: 3
Primary bedroom
- Level: Main
Other
- Level: Upper
Other
- Level: Main
Other
- Level: Lower
Dining room
- Level: Main
Family room
- Level: Basement
Kitchen
- Level: Main
Living room
- Level: Main
Heating
- Forced Air, Natural Gas
Cooling
- Ceiling Fan(s), Central Air, Wall Unit(s)
Appliances
- Included: Appliances Negotiable, Built-In Oven, Dishwasher, Dryer, Disposal, MicroHood, Microwave, Microwave Built In, Refrigerator, Washer, Gas Water Heater, Water Softener
- Laundry: 1st Floor, Gas Dryer Hookup, Laundry Room, Washer Hookup
Features
- Ceiling Fan(s), Granite Counters
- Flooring: Hardwood
- Doors: Sliding Doors
- Basement: Interior Entry,Floor Drain,Partially Finished
- Has fireplace: Yes
- Fireplace features: One
Interior area
- Total interior livable area: 2,854 sqft
- Finished area below ground: 1,147
Property
Parking
- Total spaces: 3
- Parking features: 3 or More Stalls, Attached Garage, Garage Door Opener
- Has attached garage: Yes
- Carport spaces: 3
Features
- Patio & porch: Deck, Porch, Covered
- Fencing: Fenced,Privacy
Lot
- Size: 8,929 sqft
- Dimensions: 85X105
- Features: Landscaped
Details
- Additional structures: Multiple Houses
- Has additional parcels: Yes
- Parcel number: 891330129003
- Zoning: MU
- Special conditions: Standard
Construction
Type & style
- Home type: SingleFamily
- Property subtype: Single Family Residence
Materials
- Stone, Vinyl Siding
- Roof: Shingle,Asphalt
Condition
- Year built: 2019
Utilities & green energy
- Sewer: Public Sewer
- Water: Public
Community & neighborhood
Security
- Security features: Smoke Detector(s)
Community
- Community features: Sidewalks
Location
- Region: Cedar Falls
HOA & financial
HOA
- Has HOA: Yes
- HOA fee: $350 annually
Other
Other facts
- Road surface type: Concrete, Hard Surface Road
Price history
| Date | Event | Price |
|---|---|---|
| 6/6/2025 | Sold | $470,000-2.1%$165/sqft |
Source: | ||
| 5/3/2025 | Pending sale | $480,000$168/sqft |
Source: | ||
| 4/16/2025 | Price change | $480,000-4%$168/sqft |
Source: | ||
| 3/26/2025 | Listed for sale | $500,000+22%$175/sqft |
Source: | ||
| 6/18/2021 | Sold | $410,000+2.5%$144/sqft |
Source: | ||
Public tax history
| Year | Property taxes | Tax assessment |
|---|---|---|
| 2024 | $6,184 -2.5% | $405,990 |
| 2023 | $6,340 -2.2% | $405,990 +15.2% |
| 2022 | $6,483 +23.9% | $352,300 +1.5% |
Find assessor info on the county website
Neighborhood: 50613
Nearby schools
GreatSchools rating
- 6/10Orchard Hill Elementary SchoolGrades: PK-6Distance: 0.6 mi
- 8/10Peet Junior High SchoolGrades: 7-9Distance: 1.5 mi
- 7/10Cedar Falls High SchoolGrades: 10-12Distance: 2.9 mi
Schools provided by the listing agent
- Elementary: Orchard Hill Elementary
- Middle: Peet Junior High
- High: Cedar Falls High
Source: Northeast Iowa Regional BOR. This data may not be complete. We recommend contacting the local school district to confirm school assignments for this home.

Get pre-qualified for a loan
At Zillow Home Loans, we can pre-qualify you in as little as 5 minutes with no impact to your credit score.An equal housing lender. NMLS #10287.


