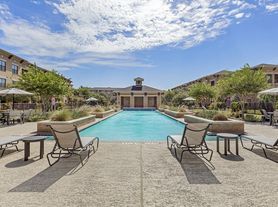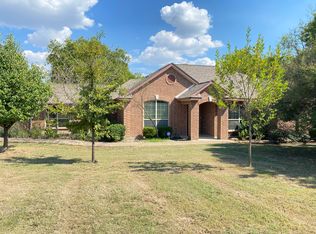Move-in ready and beautifully updated, this Dogwood III floor plan in sought-after Mansfield ISD offers comfort, efficiency, and a warm sense of home from the moment you walk through the red front door. Step inside to find tall ceilings, arched transitions, and abundant natural light that highlight the open-concept living and dining areas. The gourmet kitchen features granite countertops, a large island with seating, 42-inch cabinetry, stainless-steel appliances, and a subway-tile backsplash perfect for meal prep or entertaining.
The primary suite is privately located downstairs and offers a spacious layout, double sinks, soaking tub, and walk-in closet. Upstairs, a flexible loft space provides the ideal setup for a second living area, home office, or playroom. Secondary bedrooms are generously sized with thoughtful built-ins and upgraded lighting.
Energy-saving features include radiant-barrier decking, R-38 insulation, and dual-pane Low-E windows designed for comfort and reduced utility costs year-round. Outside, enjoy both front and rear covered patios, a fully landscaped yard with sprinkler system, and an extended entertaining area complete with cafe-style lighting and a custom gravel firepit perfect for evening gatherings.
Zoned to Smith Elementary, Mary Lillard Intermediate, McKinzey Middle, and Lake Ridge High School, this home combines efficiency, beauty, and convenience in one of Mansfield's most desirable neighborhoods. Refrigerator included. Pets considered on a case-by-case basis. Quick access to shopping, restaurants, and Joe Pool Lake make this an exceptional lease opportunity you don't want to miss!
Lease Terms & Requirements
Monthly Rent: $2,950
Security Deposit: $2,950 (refundable, due at lease signing along with first month's rent)
Lease Term: 12 months minimum
Appliances Included: Refrigerator, washer, and dryer provided for tenant use.
Lawn Care: Professional lawn service included in rent; tenant must continue using owner's current provider.
Utilities: Tenant responsible for all utilities and required to maintain active renter's insurance throughout the lease term.
Application Process:
Each occupant 18 years or older must complete a TAR Residential Lease Application.
$47 non-refundable application fee per adult paid directly through TransUnion SmartMove (credit, criminal, and rental history).
Submit 2 most recent pay stubs and a copy of valid driver's license with the application.
Pets: Considered on a case-by-case basis with non-refundable pet fee.
Approval Criteria: Minimum monthly income of 3x rent, positive rental history, satisfactory credit, and clean background.
Agent Notes: Tenant's agent to verify schools, square footage, and all listing details prior to application submission.
House for rent
$2,950/mo
4802 Oakview Dr, Mansfield, TX 76063
4beds
2,333sqft
Price may not include required fees and charges.
Single family residence
Available now
Cats, small dogs OK
Central air
In unit laundry
Attached garage parking
Forced air
What's special
Cafe-style lightingFlexible loft spaceFully landscaped yardStainless-steel appliancesExtended entertaining areaAbundant natural lightGranite countertops
- 20 days |
- -- |
- -- |
Travel times
Looking to buy when your lease ends?
With a 6% savings match, a first-time homebuyer savings account is designed to help you reach your down payment goals faster.
Offer exclusive to Foyer+; Terms apply. Details on landing page.
Facts & features
Interior
Bedrooms & bathrooms
- Bedrooms: 4
- Bathrooms: 3
- Full bathrooms: 3
Heating
- Forced Air
Cooling
- Central Air
Appliances
- Included: Dishwasher, Dryer, Microwave, Oven, Refrigerator, Washer
- Laundry: In Unit
Features
- Walk In Closet
- Flooring: Carpet, Hardwood, Tile
Interior area
- Total interior livable area: 2,333 sqft
Property
Parking
- Parking features: Attached
- Has attached garage: Yes
- Details: Contact manager
Features
- Exterior features: Heating system: Forced Air, Lawn Care included in rent, No Utilities included in rent, Walk In Closet
Details
- Parcel number: 41043065
Construction
Type & style
- Home type: SingleFamily
- Property subtype: Single Family Residence
Community & HOA
Location
- Region: Mansfield
Financial & listing details
- Lease term: 1 Year
Price history
| Date | Event | Price |
|---|---|---|
| 10/6/2025 | Listed for rent | $2,950$1/sqft |
Source: Zillow Rentals | ||
| 2/11/2022 | Sold | -- |
Source: Ebby Halliday solds #14726541_76063 | ||
| 1/17/2022 | Pending sale | $369,000$158/sqft |
Source: NTREIS #14726541 | ||
| 1/10/2022 | Contingent | $369,000$158/sqft |
Source: NTREIS #14726541 | ||
| 1/7/2022 | Listed for sale | $369,000+53.8%$158/sqft |
Source: NTREIS #14726541 | ||

