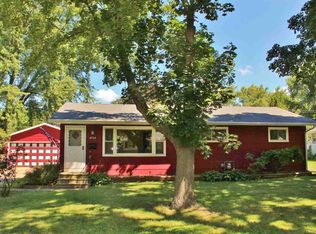Closed
$360,000
4802 Meredithe Avenue, Madison, WI 53716
3beds
1,154sqft
Single Family Residence
Built in 1964
0.27 Acres Lot
$405,500 Zestimate®
$312/sqft
$2,162 Estimated rent
Home value
$405,500
$385,000 - $426,000
$2,162/mo
Zestimate® history
Loading...
Owner options
Explore your selling options
What's special
Welcome to this charming, move-in ready 3-bedroom, 1.5-bath home on a spacious lot in the desirable Elvehjem neighborhood. Enjoy original hardwood floors in the bedrooms, hallway, and living room, plus built-in shelving and a storage bench that add warmth and character. The large, open kitchen offers ample cupboard space, and a convenient upstairs stackable washer and dryer. The basement features a dedicated hobby room and epoxy-coated floors for a clean, fresh look?perfect for your creative ideas. A full-size laundry setup is also available downstairs. Outside, you'll find an oversized two-car garage with a workbench, plus a backyard shed for extra storage. This well-maintained home is ready for you to move in and make it your own!
Zillow last checked: 8 hours ago
Listing updated: June 21, 2025 at 08:09pm
Listed by:
Stuart Meland stuart@madcityhomes.com,
Madcityhomes.Com
Bought with:
Michael J Maziarka
Source: WIREX MLS,MLS#: 2000049 Originating MLS: South Central Wisconsin MLS
Originating MLS: South Central Wisconsin MLS
Facts & features
Interior
Bedrooms & bathrooms
- Bedrooms: 3
- Bathrooms: 2
- Full bathrooms: 1
- 1/2 bathrooms: 1
- Main level bedrooms: 3
Primary bedroom
- Level: Main
- Area: 120
- Dimensions: 12 x 10
Bedroom 2
- Level: Main
- Area: 120
- Dimensions: 12 x 10
Bedroom 3
- Level: Main
- Area: 100
- Dimensions: 10 x 10
Bathroom
- Features: At least 1 Tub, Master Bedroom Bath, Master Bedroom Bath: Half, Master Bedroom Bath: Walk Through
Kitchen
- Level: Main
- Area: 238
- Dimensions: 17 x 14
Living room
- Level: Main
- Area: 240
- Dimensions: 20 x 12
Heating
- Natural Gas, Forced Air
Cooling
- Central Air
Appliances
- Included: Range/Oven, Refrigerator, Microwave, Washer, Dryer
Features
- Flooring: Wood or Sim.Wood Floors
- Basement: Full,Concrete
Interior area
- Total structure area: 1,154
- Total interior livable area: 1,154 sqft
- Finished area above ground: 1,154
- Finished area below ground: 0
Property
Parking
- Total spaces: 2
- Parking features: 2 Car, Detached
- Garage spaces: 2
Features
- Levels: One
- Stories: 1
Lot
- Size: 0.27 Acres
Details
- Additional structures: Storage
- Parcel number: 071010305102
- Zoning: RES
- Special conditions: Arms Length
Construction
Type & style
- Home type: SingleFamily
- Architectural style: Ranch
- Property subtype: Single Family Residence
Materials
- Vinyl Siding, Aluminum/Steel
Condition
- 21+ Years
- New construction: No
- Year built: 1964
Utilities & green energy
- Sewer: Public Sewer
- Water: Public
Community & neighborhood
Location
- Region: Madison
- Subdivision: Elvehjem
- Municipality: Madison
Price history
| Date | Event | Price |
|---|---|---|
| 6/20/2025 | Sold | $360,000-4%$312/sqft |
Source: | ||
| 6/3/2025 | Contingent | $375,000$325/sqft |
Source: | ||
| 5/17/2025 | Listed for sale | $375,000$325/sqft |
Source: | ||
Public tax history
| Year | Property taxes | Tax assessment |
|---|---|---|
| 2024 | $6,107 -0.9% | $312,000 +2% |
| 2023 | $6,163 | $305,900 +16.9% |
| 2022 | -- | $261,700 +15% |
Find assessor info on the county website
Neighborhood: Elvehjem
Nearby schools
GreatSchools rating
- 7/10Elvehjem Elementary SchoolGrades: PK-5Distance: 0.5 mi
- 5/10Sennett Middle SchoolGrades: 6-8Distance: 1.7 mi
- 6/10Lafollette High SchoolGrades: 9-12Distance: 1.6 mi
Schools provided by the listing agent
- Elementary: Elvehjem
- Middle: Sennett
- High: Lafollette
- District: Madison
Source: WIREX MLS. This data may not be complete. We recommend contacting the local school district to confirm school assignments for this home.
Get pre-qualified for a loan
At Zillow Home Loans, we can pre-qualify you in as little as 5 minutes with no impact to your credit score.An equal housing lender. NMLS #10287.
Sell for more on Zillow
Get a Zillow Showcase℠ listing at no additional cost and you could sell for .
$405,500
2% more+$8,110
With Zillow Showcase(estimated)$413,610
