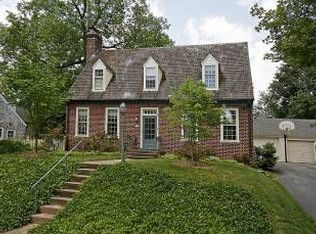Sold for $1,770,000 on 06/16/23
$1,770,000
4802 Jamestown Rd, Bethesda, MD 20816
4beds
3,835sqft
Single Family Residence
Built in 1940
7,226 Square Feet Lot
$1,879,900 Zestimate®
$462/sqft
$6,151 Estimated rent
Home value
$1,879,900
$1.77M - $2.03M
$6,151/mo
Zestimate® history
Loading...
Owner options
Explore your selling options
What's special
OPEN SUNDAY 5/14 FROM 2-4PM! Offers, if any, will be reviewed on Tuesday, May 16th at Noon. Gorgeous expanded Westgate Williamsburg Colonial with original charm and modern conveniences. The living room features a charming fireplace, crown molding and wide plank oak floors. It opens to the family room, which opens to the terrace. The formal dining room offers a bay window overlooking the terrace. The stunning chef's kitchen renovated in 2020, features a spacious island, quartz countertops, high-end pendant lighting, Wolf appliances , under-cabinet lighting, and more. There is also a primary suite on this level with cathedral ceilings, walk-in closet and en suite bathroom. A mudroom, large pantry, and powder room complete this floor. Upstairs are two bedrooms each with renovated en suite bathrooms, and storage space. The lower level offers a recreation room with fireplace and great ceiling height, fourth bedroom and a full bathroom, wet bar, and storage. The roof was replaced in 2021. Live in sought-after Westgate neighborhood, one block north of Westmoreland Circle near Little Falls Stream Valley Park, and the shops and restaurants in Spring Valley.
Zillow last checked: 8 hours ago
Listing updated: June 19, 2023 at 02:27am
Listed by:
Courtney Abrams 202-253-0109,
TTR Sotheby's International Realty
Bought with:
Ellen M Sandler, 85591
Long & Foster Real Estate, Inc.
Ms. Susan H Berger, 82241
Long & Foster Real Estate, Inc.
Source: Bright MLS,MLS#: MDMC2092010
Facts & features
Interior
Bedrooms & bathrooms
- Bedrooms: 4
- Bathrooms: 5
- Full bathrooms: 4
- 1/2 bathrooms: 1
- Main level bathrooms: 2
- Main level bedrooms: 1
Basement
- Area: 1115
Heating
- Forced Air, Natural Gas
Cooling
- Central Air, Electric
Appliances
- Included: Dishwasher, Disposal, Dryer, Exhaust Fan, Ice Maker, Oven/Range - Gas, Range Hood, Refrigerator, Washer, Gas Water Heater
- Laundry: Laundry Room
Features
- Kitchen - Galley, Dining Area, Built-in Features, Primary Bath(s), Bar, Floor Plan - Traditional, Plaster Walls
- Flooring: Wood
- Doors: French Doors
- Windows: Bay/Bow, Screens, Storm Window(s), Wood Frames, Window Treatments
- Basement: Exterior Entry,Rear Entrance,Partial,Walk-Out Access
- Number of fireplaces: 1
- Fireplace features: Glass Doors, Mantel(s), Screen
Interior area
- Total structure area: 4,120
- Total interior livable area: 3,835 sqft
- Finished area above ground: 2,965
- Finished area below ground: 870
Property
Parking
- Parking features: Driveway
- Has uncovered spaces: Yes
Accessibility
- Accessibility features: None
Features
- Levels: Three
- Stories: 3
- Patio & porch: Patio, Roof
- Exterior features: Underground Lawn Sprinkler
- Pool features: None
- Fencing: Back Yard
Lot
- Size: 7,226 sqft
- Features: Landscaped
Details
- Additional structures: Above Grade, Below Grade
- Parcel number: 160700664133
- Zoning: R60
- Special conditions: Standard
Construction
Type & style
- Home type: SingleFamily
- Architectural style: Colonial
- Property subtype: Single Family Residence
Materials
- Brick
- Foundation: Other
- Roof: Architectural Shingle
Condition
- New construction: No
- Year built: 1940
Details
- Builder name: BREUINNGER
Utilities & green energy
- Sewer: Public Sewer
- Water: Public
Community & neighborhood
Security
- Security features: Electric Alarm, Motion Detectors
Location
- Region: Bethesda
- Subdivision: Westgate
Other
Other facts
- Listing agreement: Exclusive Right To Sell
- Ownership: Fee Simple
Price history
| Date | Event | Price |
|---|---|---|
| 6/16/2023 | Sold | $1,770,000+18.4%$462/sqft |
Source: | ||
| 5/17/2023 | Pending sale | $1,495,000$390/sqft |
Source: | ||
| 5/10/2023 | Listed for sale | $1,495,000+35.9%$390/sqft |
Source: | ||
| 1/1/2015 | Sold | $1,100,000$287/sqft |
Source: | ||
| 10/13/2006 | Sold | $1,100,000$287/sqft |
Source: Public Record Report a problem | ||
Public tax history
| Year | Property taxes | Tax assessment |
|---|---|---|
| 2025 | $18,573 +8.4% | $1,602,400 +7.7% |
| 2024 | $17,130 +8.2% | $1,488,033 +8.3% |
| 2023 | $15,827 +54.4% | $1,373,667 +47.9% |
Find assessor info on the county website
Neighborhood: Westgate
Nearby schools
GreatSchools rating
- 9/10Westbrook Elementary SchoolGrades: K-5Distance: 0.4 mi
- 10/10Westland Middle SchoolGrades: 6-8Distance: 0.7 mi
- 8/10Bethesda-Chevy Chase High SchoolGrades: 9-12Distance: 2.5 mi
Schools provided by the listing agent
- High: Bethesda-chevy Chase
- District: Montgomery County Public Schools
Source: Bright MLS. This data may not be complete. We recommend contacting the local school district to confirm school assignments for this home.

Get pre-qualified for a loan
At Zillow Home Loans, we can pre-qualify you in as little as 5 minutes with no impact to your credit score.An equal housing lender. NMLS #10287.
Sell for more on Zillow
Get a free Zillow Showcase℠ listing and you could sell for .
$1,879,900
2% more+ $37,598
With Zillow Showcase(estimated)
$1,917,498