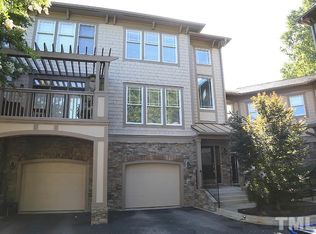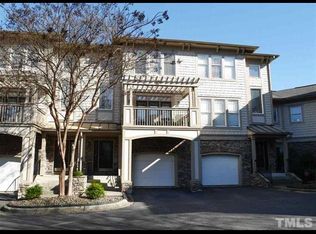Move right in to this fabulous townhome w/ main flr master suite & 2 large bedrms up. Hdwds on main. Extra high ceilings give the feel of a city loft. Great rm & dining rm are open to each other, with walls of windows framed by custom treatments, for natural light. The eat in kitchen boasts premium appliances, solid surface counters (lots of workspace), abundant cabinets & under cab lighting. Shelving in hallway, gas fireplace with stone surround. Oversized 2 car tandem garage plus unf bonus off garage.
This property is off market, which means it's not currently listed for sale or rent on Zillow. This may be different from what's available on other websites or public sources.

