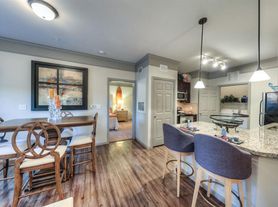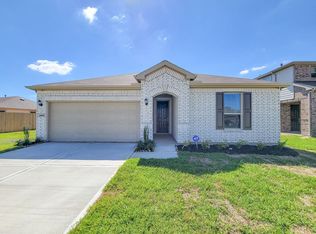This HUGE residence offers a harmonious blend of space and style across its 3600 sq. ft. The two-story layout comprises 4 bedrooms and 3 bathrooms, providing ample room for family living or guests. The ground floor hosts the main living areas. The kitchen stands out with its crisp white cabinetry, sleek countertops, and modern appliances, complemented by a subtle mosaic backsplash and elegantly lit display cabinets. Engineered wood flooring flows throughout, adding warmth and continuity to the space. The living room features large windows that invite tons of natural light. The office and media rooms are perfectly located in the heart of the home. The upper level, besides the large and well lit game room includes the spacious 230 sq. ft. guest bedroom. Bathrooms are well-appointed with ample vanity space and neutral tiling. The home's neatly tucked into the quiet middle of the neighborhood, with the community pool across the street and the elementary school is within walking distance.
Copyright notice - Data provided by HAR.com 2022 - All information provided should be independently verified.
House for rent
$3,100/mo
4802 Gingerwood Trace Ln, Rosharon, TX 77583
4beds
3,596sqft
Price may not include required fees and charges.
Singlefamily
Available now
No pets
Electric
-- Laundry
2 Attached garage spaces parking
Natural gas
What's special
Modern appliancesEngineered wood flooringHuge residenceLarge windowsNeutral tilingSleek countertopsWell lit game room
- 23 days |
- -- |
- -- |
Travel times
Looking to buy when your lease ends?
With a 6% savings match, a first-time homebuyer savings account is designed to help you reach your down payment goals faster.
Offer exclusive to Foyer+; Terms apply. Details on landing page.
Facts & features
Interior
Bedrooms & bathrooms
- Bedrooms: 4
- Bathrooms: 3
- Full bathrooms: 3
Heating
- Natural Gas
Cooling
- Electric
Appliances
- Included: Dishwasher, Disposal, Microwave
Features
- 1 Bedroom Up, Primary Bed - 1st Floor
Interior area
- Total interior livable area: 3,596 sqft
Property
Parking
- Total spaces: 2
- Parking features: Attached, Covered
- Has attached garage: Yes
- Details: Contact manager
Features
- Stories: 2
- Exterior features: 1 Bedroom Up, Architecture Style: Contemporary/Modern, Attached, Garage Door Opener, Heating: Gas, Lot Features: Subdivided, Pets - No, Primary Bed - 1st Floor, Subdivided
Details
- Parcel number: 78022002017
Construction
Type & style
- Home type: SingleFamily
- Property subtype: SingleFamily
Condition
- Year built: 2017
Community & HOA
Location
- Region: Rosharon
Financial & listing details
- Lease term: Long Term,12 Months
Price history
| Date | Event | Price |
|---|---|---|
| 10/3/2025 | Listed for rent | $3,100$1/sqft |
Source: | ||
| 2/24/2021 | Listing removed | -- |
Source: | ||
| 12/6/2020 | Pending sale | $379,990$106/sqft |
Source: | ||
| 10/19/2020 | Price change | $379,990-6.4%$106/sqft |
Source: M/I Homes | ||
| 10/15/2020 | Price change | $405,990-0.5%$113/sqft |
Source: M/I Homes | ||

