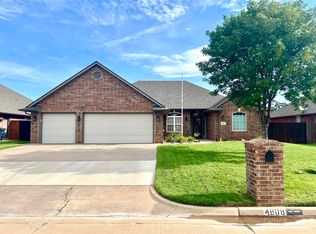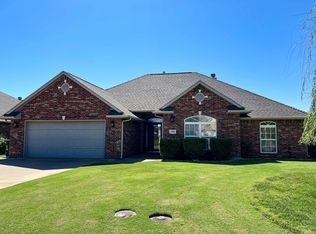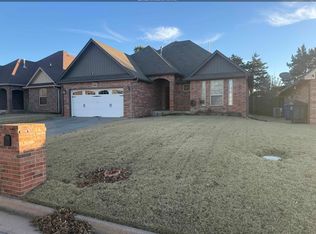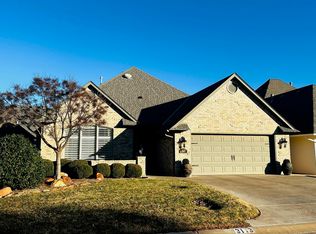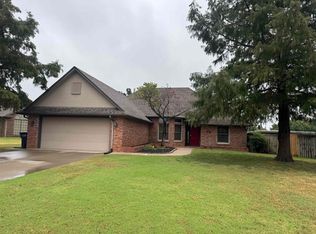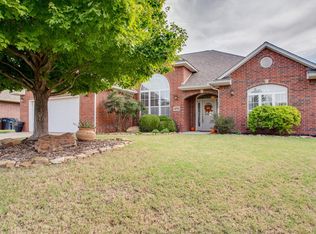2,004± SQ.FT. HOME * 3 BEDROOMS * 2 BATHROOMS * OFFICE Address: 4802 Chaparral Run Enid Ok 73703 $305,000 This beautiful brick home consists of 2,004± sq. ft, 3 bedrooms, 2 bathrooms, office, and large living room with elevated ceilings, giving the home a very spacious feel. A walk-in pantry, dedicated laundry room with sink, and covered patio with outdoor kitchen are additional features that are sure to be loved. The master suite offers a large bedroom that connects to the bathroom, outfitted with jetted tub, shower and walk in closet. A new roof was installed in 2024 as well as leaf filter gutter protection installed in 2021. Be sure to take a look at this great home! More photos to follow, finishing up selling household items in home. - 2,004± Sq.Ft. Home - 3 Bedrooms - 2 Bathrooms - Large Master Suite - Office/Bonus Room - 2 Dining Areas - New Roof 2024 - Leaf Filter Gutter Protection Installed Nov 2021 - Covered Patio with Outdoor Kitchen - Sprinkler System with Separate Water Meter - Laundry Room with Sink - Built in 2005 Possession: Will be given at closing Zoning: Urban Residential Legal Description: Lot Nine (9), Block Ten (10), Wilderness Cove, a Subdivision of the City of Enid, Garfield County, Oklahoma Taxes: $3,364.00 Annually
Under contract
$305,000
4802 Chaparral Run, Enid, OK 73703
3beds
2,004sqft
Est.:
Single Family Residence
Built in 2005
-- sqft lot
$296,300 Zestimate®
$152/sqft
$-- HOA
What's special
Master suiteJetted tubWalk-in pantryElevated ceilings
- 281 days |
- 18 |
- 1 |
Likely to sell faster than
Zillow last checked: 8 hours ago
Listing updated: June 10, 2025 at 06:27am
Listed by:
Larin Wiens 580-542-9060,
Lippard Auctioneers, Inc
Source: My State MLS,MLS#: 11449049
Facts & features
Interior
Bedrooms & bathrooms
- Bedrooms: 3
- Bathrooms: 2
- Full bathrooms: 2
Rooms
- Room types: Breakfast Room, Den, Dining Room, En Suite, First Floor Bathroom, First Floor Master Bedroom, Kitchen, Laundry Room, Living Room, Master Bedroom, Walk-in Closet
Kitchen
- Features: Pass-Through, Laminate Counters
Basement
- Area: 0
Heating
- Natural Gas, Forced Air, Zoned
Cooling
- Central, Zoned
Appliances
- Included: Dishwasher, Disposal, Oven
Features
- Flooring: Carpet, Tile
- Has basement: No
- Has fireplace: No
Interior area
- Total structure area: 2,004
- Total interior livable area: 2,004 sqft
- Finished area above ground: 2,004
Property
Parking
- Total spaces: 2
- Parking features: Attached
- Garage spaces: 2
Features
- Stories: 1
- Patio & porch: Patio
Details
- Parcel number: 240079548
- Lease amount: $0
Construction
Type & style
- Home type: SingleFamily
- Architectural style: Traditional
- Property subtype: Single Family Residence
Materials
- Frame, Brick Siding
- Roof: Asphalt
Condition
- New construction: No
- Year built: 2005
Utilities & green energy
- Electric: Amps(0)
- Sewer: Municipal
- Water: Municipal
- Utilities for property: Naturl Gas Available
Community & HOA
HOA
- Has HOA: No
Location
- Region: Enid
Financial & listing details
- Price per square foot: $152/sqft
- Tax assessed value: $268,010
- Annual tax amount: $3,364
- Date on market: 3/12/2025
- Date available: 03/12/2025
- Listing agreement: Exclusive
Estimated market value
$296,300
$281,000 - $311,000
$1,877/mo
Price history
Price history
| Date | Event | Price |
|---|---|---|
| 5/1/2025 | Sold | $284,000-6.9%$142/sqft |
Source: Public Record Report a problem | ||
| 3/17/2025 | Contingent | $305,000$152/sqft |
Source: My State MLS #11449049 Report a problem | ||
| 3/12/2025 | Listed for sale | $305,000+31.2%$152/sqft |
Source: My State MLS #11449049 Report a problem | ||
| 4/20/2012 | Sold | $232,500+1.3%$116/sqft |
Source: Public Record Report a problem | ||
| 2/1/2012 | Price change | $229,500-2.3%$115/sqft |
Source: Coldwell Banker Realty III #695168 Report a problem | ||
Public tax history
Public tax history
| Year | Property taxes | Tax assessment |
|---|---|---|
| 2024 | $3,364 -1.9% | $33,501 |
| 2023 | $3,430 +2.1% | $33,501 +3.3% |
| 2022 | $3,361 +3.7% | $32,417 +3% |
Find assessor info on the county website
BuyAbility℠ payment
Est. payment
$1,794/mo
Principal & interest
$1461
Property taxes
$226
Home insurance
$107
Climate risks
Neighborhood: 73703
Nearby schools
GreatSchools rating
- 3/10Glenwood Elementary SchoolGrades: PK-5Distance: 0.7 mi
- 5/10Dewitt Waller MsGrades: 6-8Distance: 1.6 mi
- 4/10Enid High SchoolGrades: 9-12Distance: 3.1 mi
- Loading
